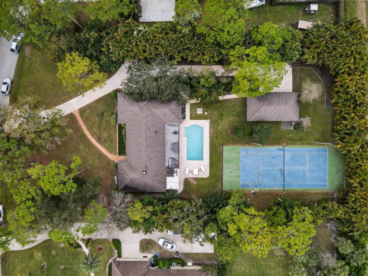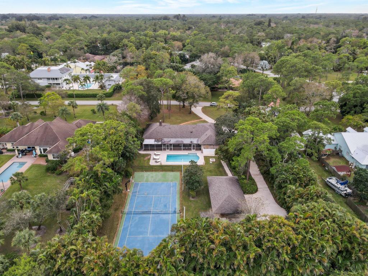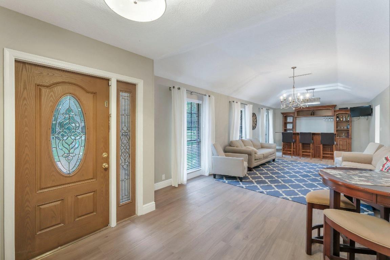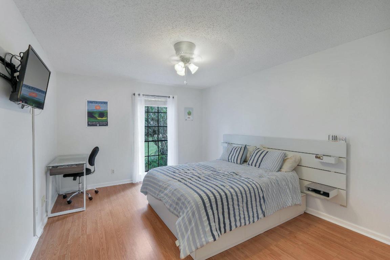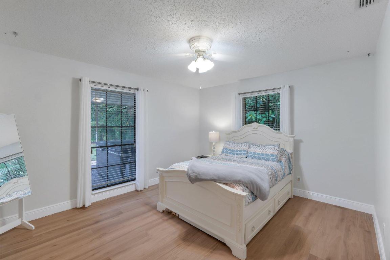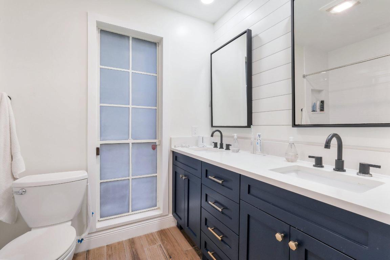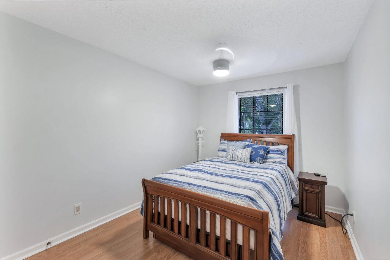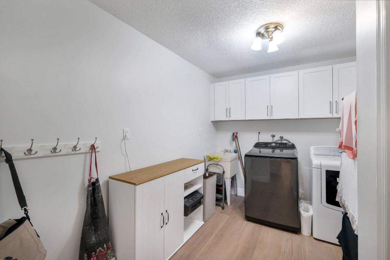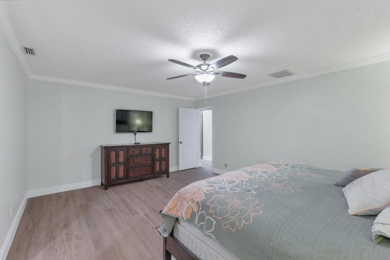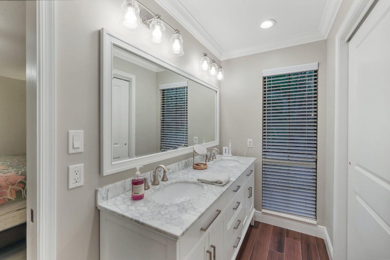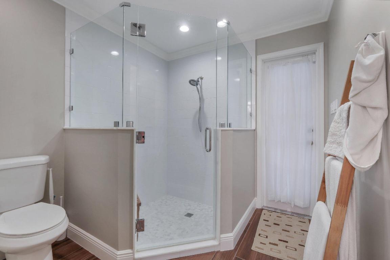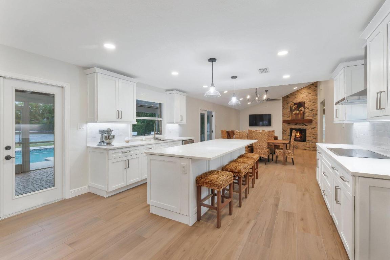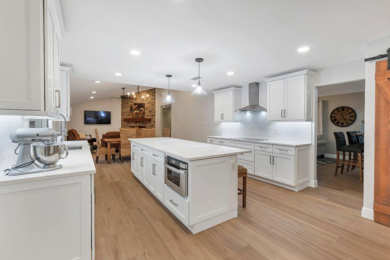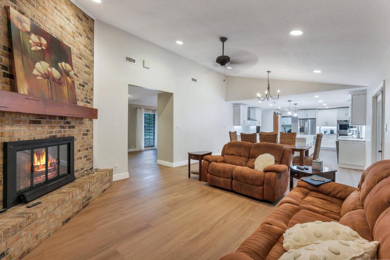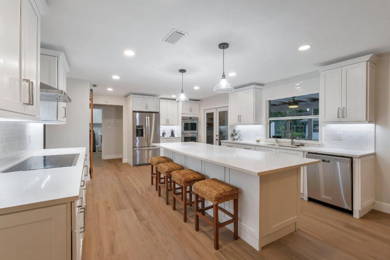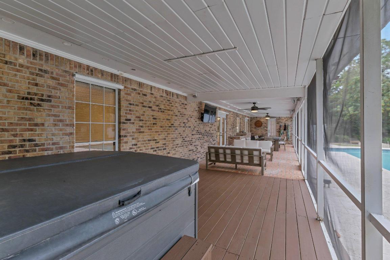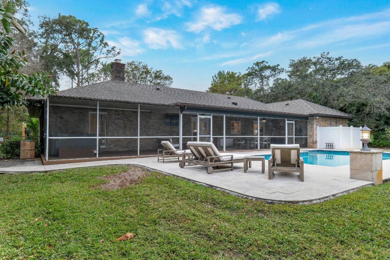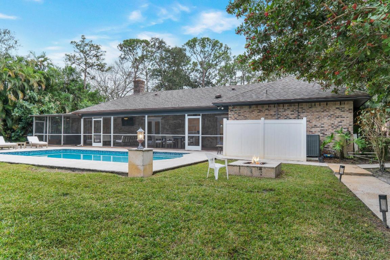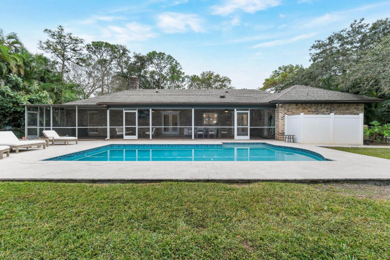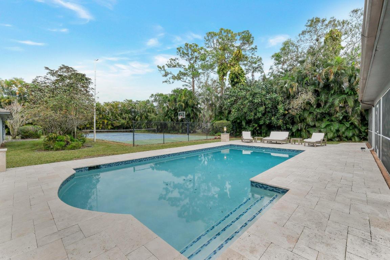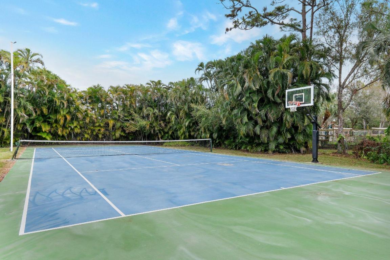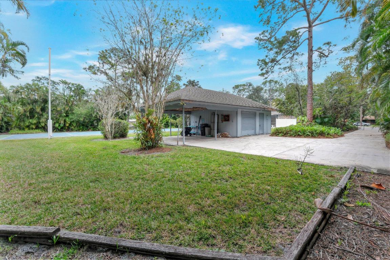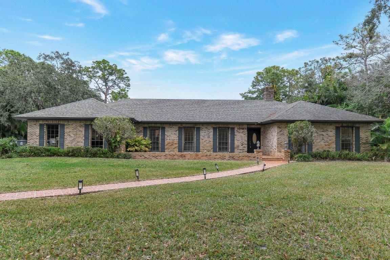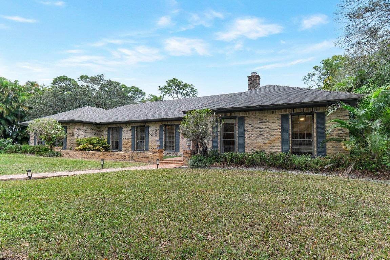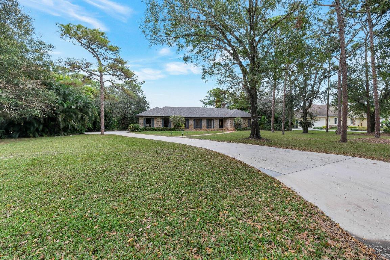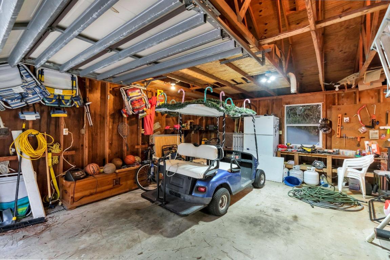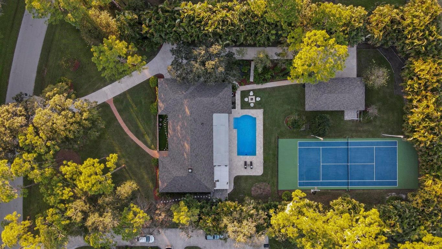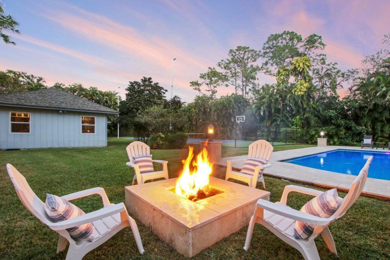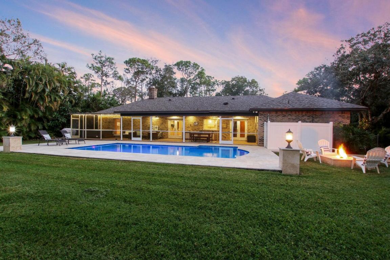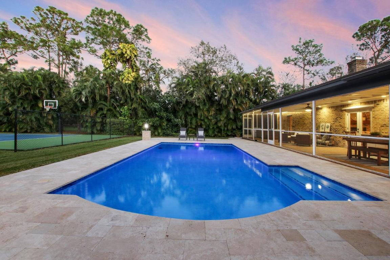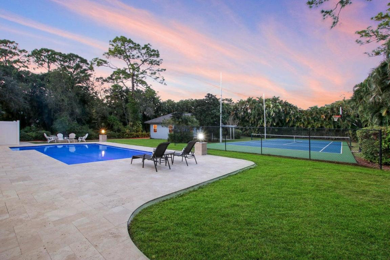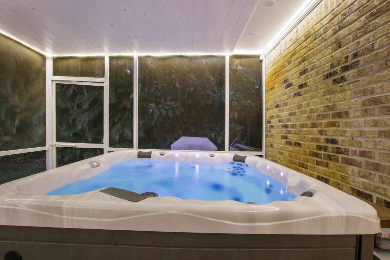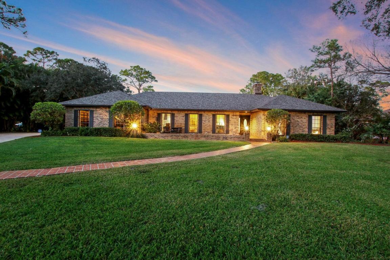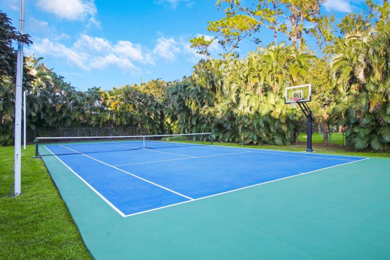Basic Information
- MLS # RX-11050640
- Type Single Family Residence
- Status Active
- Subdivision/Complex Trailwood
- Year Built 1980
- Total Size 43,595 Sq.Ft / 1.00 Acre
- Date Listed 01/09/2025
- Days on Market 190
Incredibly rare property in the coveted Trailwood community! Stunning renovations and delights abound...Incredible gourmet kitchen, beautiful bathrooms, gorgeous tile wood floors, charming fireplace, large laundry room, 2 great room areas and a custom bar perfect for parties. Step outside to your private oasis, built for leisure, entertaining and pure relaxation. Dine al fresco on your beautiful screened porch, bask in your Hot tub after a long day or jump in your newly refinished pool with travertine deck. Enjoy some tennis or pickleball on the newly refinished and lit court or make s'mores at the fire pit. Additional workshop/garage is perfect for any craft or storage. NEWER ROOFS on house and workshop! Bring your boats, trucks or RV. Trailwood is a family friendly, golf cart commun
Amenities
- Trails
Exterior Features
- Waterfront No
- Parking Spaces 3
- Pool Yes
- View Pool
- Construction Type Brick Veneer, Frame
- Parking Description Attached, Driveway, Detached, Garage, Golf Cart Garage, Rv Access Parking, Two Or More Spaces, Garage Door Opener
- Exterior Features Fence, Patio, Tv Antenna
- Roof Description Composition, Shingle
- Style Single Family Residence
Interior Features
- Adjusted Sqft 2,499Sq.Ft
- Cooling Description Central Air
- Equipment Appliances Built In Oven, Cooktop, Dryer, Dishwasher, Electric Range, Disposal, Microwave, Refrigerator, Water Softener Owned, Washer
- Floor Description Hardwood, Laminate, Tile, Wood
- Heating Description Central
- Interior Features Built In Features, Dual Sinks, Eat In Kitchen, French Doors Atrium Doors, Fireplace, Kitchen Dining Combo, Living Dining Room, Pantry, Pull Down Attic Stairs, Split Bedrooms, Separate Shower, Bar, Walk In Closets, Attic, Central Vacuum, Workshop
- Sqft 2,499 Sq.Ft
Property Features
- Address 10466 Trailwood Cir
- Aprox. Lot Size 43,595
- Architectural Style Ranch
- Association Fee Frequency Monthly
- Attached Garage 1
- City Jupiter
- Community Features Non Gated
- Construction Materials Brick Veneer, Frame
- County Palm Beach
- Covered Spaces 3
- Furnished Info yes
- Garage 3
- Listing Terms Cash, Conventional
- Lot Features Sprinklers Automatic
- Parking Features Attached, Driveway, Detached, Garage, Golf Cart Garage, Rv Access Parking, Two Or More Spaces, Garage Door Opener
- Patio And Porch Features Patio
- Pets Allowed Yes
- Pool Features Pool, Salt Water
- Postal City Jupiter
- Roof Composition, Shingle
- Sewer Description Septic Tank
- HOA Fees $83
- Subdivision Complex Trailwood
- Subdivision Info Trailwood
- Tax Amount $13,017
- Tax Legal desc T R A I L W O O D L O T39
- Tax Year 2024
- Terms Considered Cash, Conventional
- Type of Property Single Family Residence
- View Pool
- Water Source Well
- Year Built Details Resale
10466 Trailwood Cir
Jupiter, FL 33478Similar Properties For Sale
-
$1,455,0004 Beds3 Baths2,871 Sq.Ft10871 Gleneagles Rd, Boynton Beach, FL 33436
-
$1,455,0004 Beds3 Baths2,851 Sq.Ft14279 43rd Rd, Loxahatchee Groves, FL 33470
-
$1,455,0006 Beds5 Baths2,662 Sq.Ft524 NE 65th St, Miami, FL 33138
-
$1,455,0004 Beds4.5 Baths2,633 Sq.Ft1617 NE 11th St #1, Fort Lauderdale, FL 33304
-
$1,450,0004 Beds2 Baths2,820 Sq.Ft10355 NW 45th Ln, Doral, FL 33178
-
$1,450,0004 Beds3 Baths2,582 Sq.Ft2271 NE 191st St, Miami, FL 33180
-
$1,450,0004 Beds3 Baths3,058 Sq.Ft13241 SW 32nd Ct, Davie, FL 33330
-
$1,450,0004 Beds4 Baths2,865 Sq.Ft2608 NE 21st Ct, Fort Lauderdale, FL 33305
-
$1,450,0004 Beds4.5 Baths2,594 Sq.Ft2330 SW 14th St, Miami, FL 33145
-
$1,450,0000 Beds0 Baths2,906 Sq.Ft551 NW 41st St, Miami, FL 33127
The multiple listing information is provided by the Miami Association of Realtors® from a copyrighted compilation of listings. The compilation of listings and each individual listing are ©2023-present Miami Association of Realtors®. All Rights Reserved. The information provided is for consumers' personal, noncommercial use and may not be used for any purpose other than to identify prospective properties consumers may be interested in purchasing. All properties are subject to prior sale or withdrawal. All information provided is deemed reliable but is not guaranteed accurate, and should be independently verified. Listing courtesy of: Compass Florida LLC. tel: (561) 285-4794
Real Estate IDX Powered by: TREMGROUP



