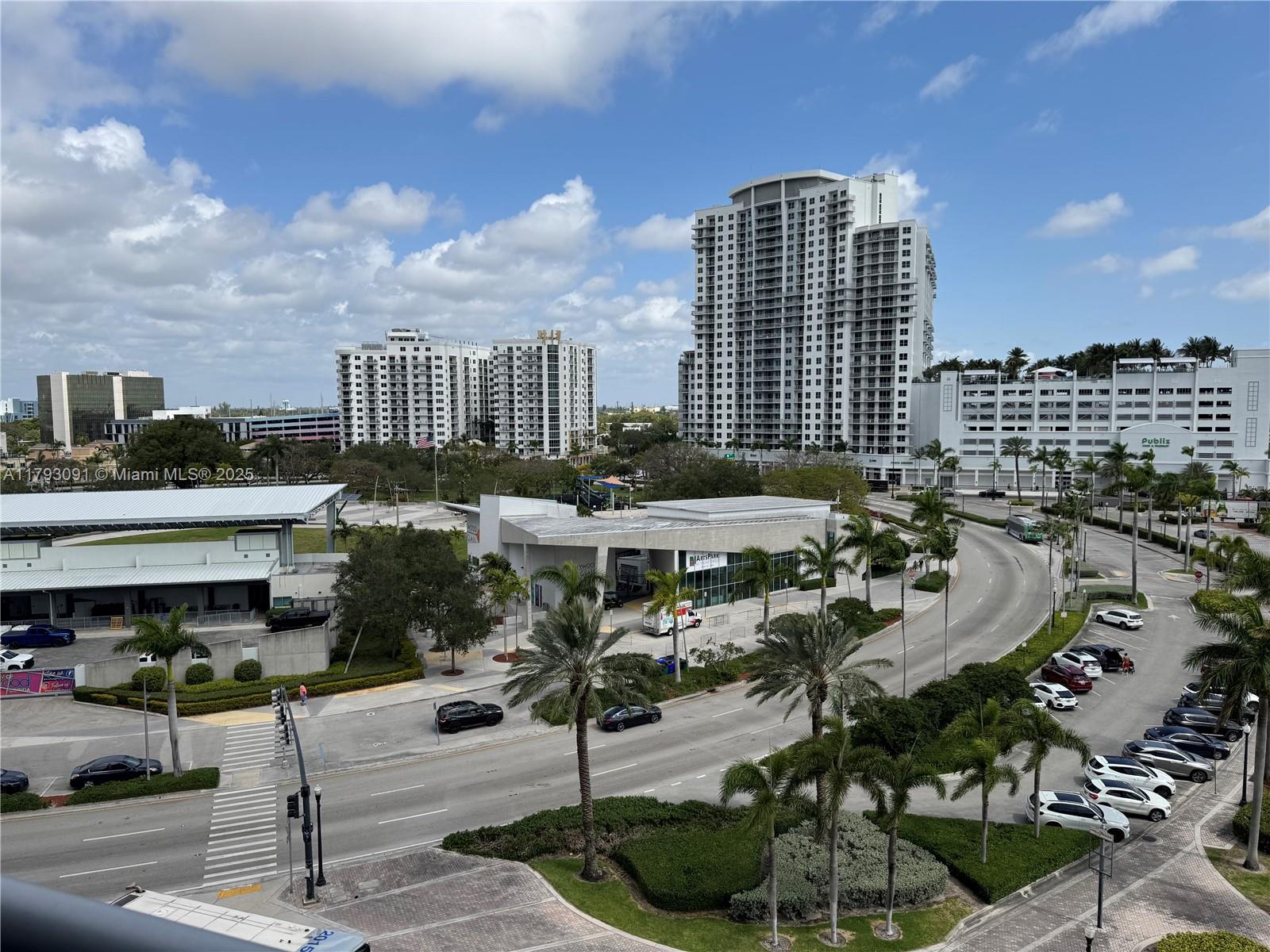Basic Information
- MLS # F10492559
- Type Single Family Residence
- Status Active
- Subdivision/Complex Parkland Estates 174 69 B
- Year Built 2006
- Total Sqft 12,715
- Date Listed 03/15/2025
- Days on Market 119
Welcome to Parkland Estates, a luxury gated community. Visit this elegant 5/4, + den, heated pool, with a lake view. A 3CG with an oversized driveway is perfect for the family. Master bedroom, den, and 1 full bath, located on the 1st floor. Newly remodeled kitchen and large island with plenty of cabinets give this home an elegance you will enjoy with family and friends. New decorative fireplace for cozy holidays. Spacious bedrooms. 5th bed wall opened for larger loft area. Impact windows/doors with plantation shutters throughout. New water softener system. Enjoy a peaceful water view from your covered lanai shaded from the beautiful saltwater heated pool and fenced back yard. Assoc fee includes gates and lawn care. Great location!!!
Amenities
Exterior Features
- Waterfront Yes
- Parking Spaces 3
- Pool Yes
- View Lake
- Construction Type Block
- Waterfront Description Lake Front
- Parking Description Attached, Driveway, Garage, Garage Door Opener
- Exterior Features Balcony, Fence, Security High Impact Doors, Lighting, Patio
- Roof Description Barrel
- Style Single Family Residence
Interior Features
- Adjusted Sqft 4,723Sq.Ft
- Cooling Description Central Air, Ceiling Fans
- Equipment Appliances Built In Oven, Dryer, Dishwasher, Electric Range, Electric Water Heater, Disposal, Microwave, Refrigerator, Water Softener Owned, Self Cleaning Oven, Water Purifier, Washer
- Floor Description Laminate, Marble
- Heating Description Central
- Interior Features Bidet, Bedroom On Main Level, Breakfast Area, Dining Area, Separate Formal Dining Room, Dual Sinks, French Doors Atrium Doors, Fireplace, High Ceilings, Kitchen Island, Main Level Primary, Pantry, Separate Shower
- Sqft 4,723 Sq.Ft
Property Features
- Address 10420 Majestic Ct
- Aprox. Lot Size 12,715
- Architectural Style Two Story
- Association Fee Frequency Monthly
- Attached Garage 1
- City Parkland
- Community Features Gated, Home Owners Association, Maintained Community, Sidewalks
- Construction Materials Block
- County Broward
- Covered Spaces 3
- Direction Faces North
- Frontage Length 200
- Furnished Info no
- Garage 3
- Levels Two
- Listing Terms Cash, Conventional, F H A, Va Loan
- Lot Features Quarter To Half Acre Lot
- Occupant Type Owner
- Parking Features Attached, Driveway, Garage, Garage Door Opener
- Patio And Porch Features Balcony, Open, Patio
- Pets Allowed No Pet Restrictions, Yes
- Pool Features In Ground, Pool
- Possession Closing And Funding
- Postal City Parkland
- Public Survey Section Two
- Public Survey Township 4741
- Roof Barrel
- Sewer Description Public Sewer
- Stories 2
- HOA Fees $499
- Subdivision Complex
- Subdivision Info Parkland Estates 174 69 B
- Tax Amount $18,981
- Tax Legal desc P A R K L A N D E S T A T E S17469 B L O T21
- Tax Year 2024
- Terms Considered Cash, Conventional, F H A, Va Loan
- Type of Property Single Family Residence
- View Lake
- Water Source Public
- Window Features Impact Glass
- Year Built Details Resale
- Waterfront Description Lake Front
10420 Majestic Ct
Parkland, FL 33076Similar Properties For Sale
-
$1,813,8250 Beds0 Baths5,581 Sq.Ft1720 Harrison St #7A, Hollywood, FL 33020
-
$1,803,9005 Beds5.5 Baths5,260 Sq.Ft13516 Cirrus Pl, Palm Beach Gardens, FL 33412
-
$1,800,0000 Beds0 Baths5,033 Sq.Ft2515 SW 7th St, Miami, FL 33135
-
$1,800,0005 Beds3.5 Baths5,372 Sq.Ft20355 NE 34th Ct #2725, Aventura, FL 33180
-
$1,800,0005 Beds4.5 Baths4,859 Sq.Ft10770 Versailles Blvd, Wellington, FL 33449
-
$1,800,0000 Beds0 Baths5,000 Sq.Ft161 NW 35th St, Miami, FL 33127
-
$1,800,0005 Beds7.5 Baths5,537 Sq.Ft7711 Eden Rdg Way, Palm Beach Gardens, FL 33412
-
$1,800,0006 Beds7.5 Baths5,424 Sq.Ft9969 Equus Cir, Boynton Beach, FL 33472
-
$1,800,0008 Beds4.5 Baths4,962 Sq.Ft6425 Royal Palm Bch Blvd, The Acreage, FL 33412
-
$1,800,0005 Beds4 Baths4,983 Sq.Ft4878 W Sterling Rnch Cir, Davie, FL 33314
The multiple listing information is provided by the Miami Association of Realtors® from a copyrighted compilation of listings. The compilation of listings and each individual listing are ©2023-present Miami Association of Realtors®. All Rights Reserved. The information provided is for consumers' personal, noncommercial use and may not be used for any purpose other than to identify prospective properties consumers may be interested in purchasing. All properties are subject to prior sale or withdrawal. All information provided is deemed reliable but is not guaranteed accurate, and should be independently verified. Listing courtesy of: LoKation. tel: (954) 545-5583
Real Estate IDX Powered by: TREMGROUP







































































































