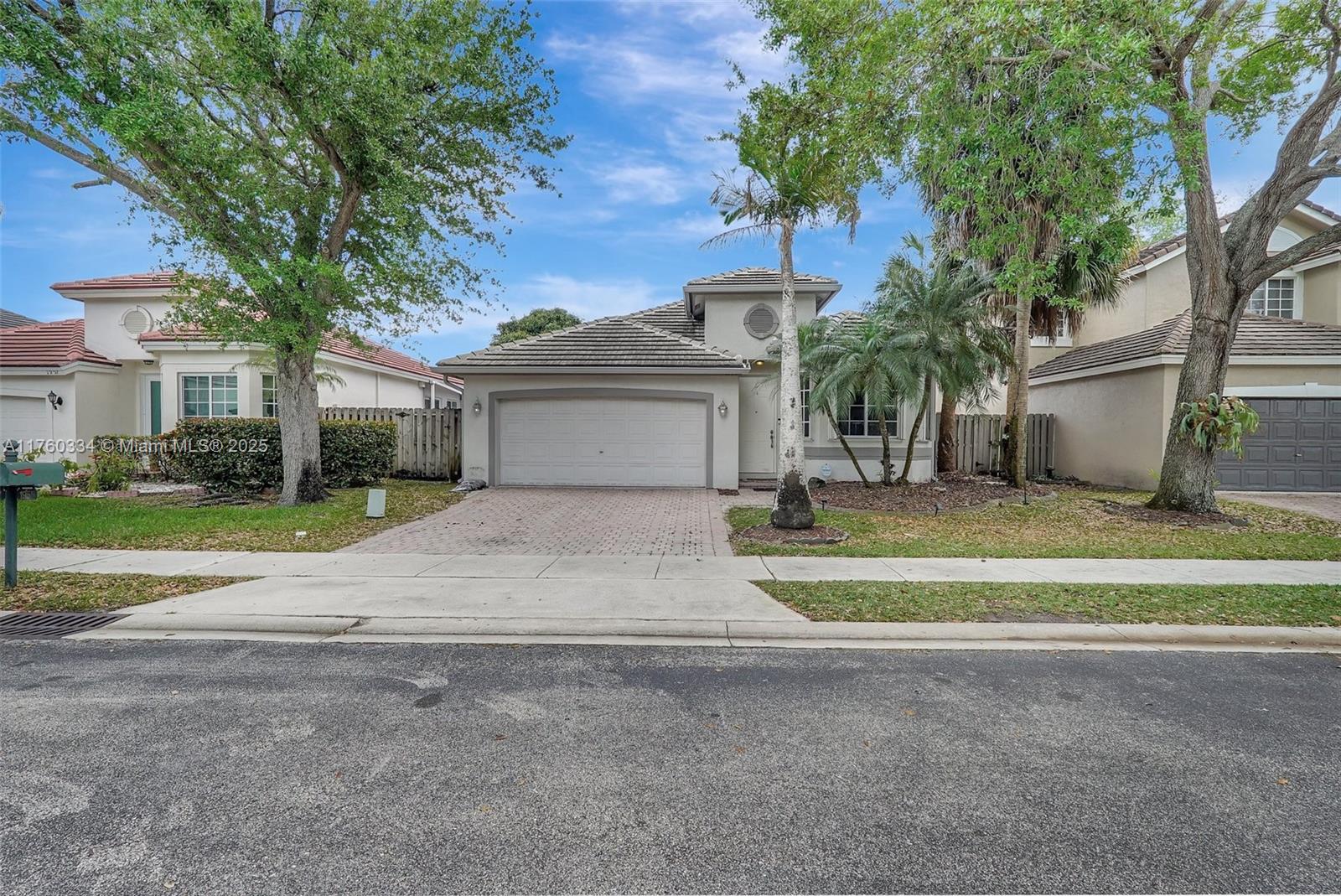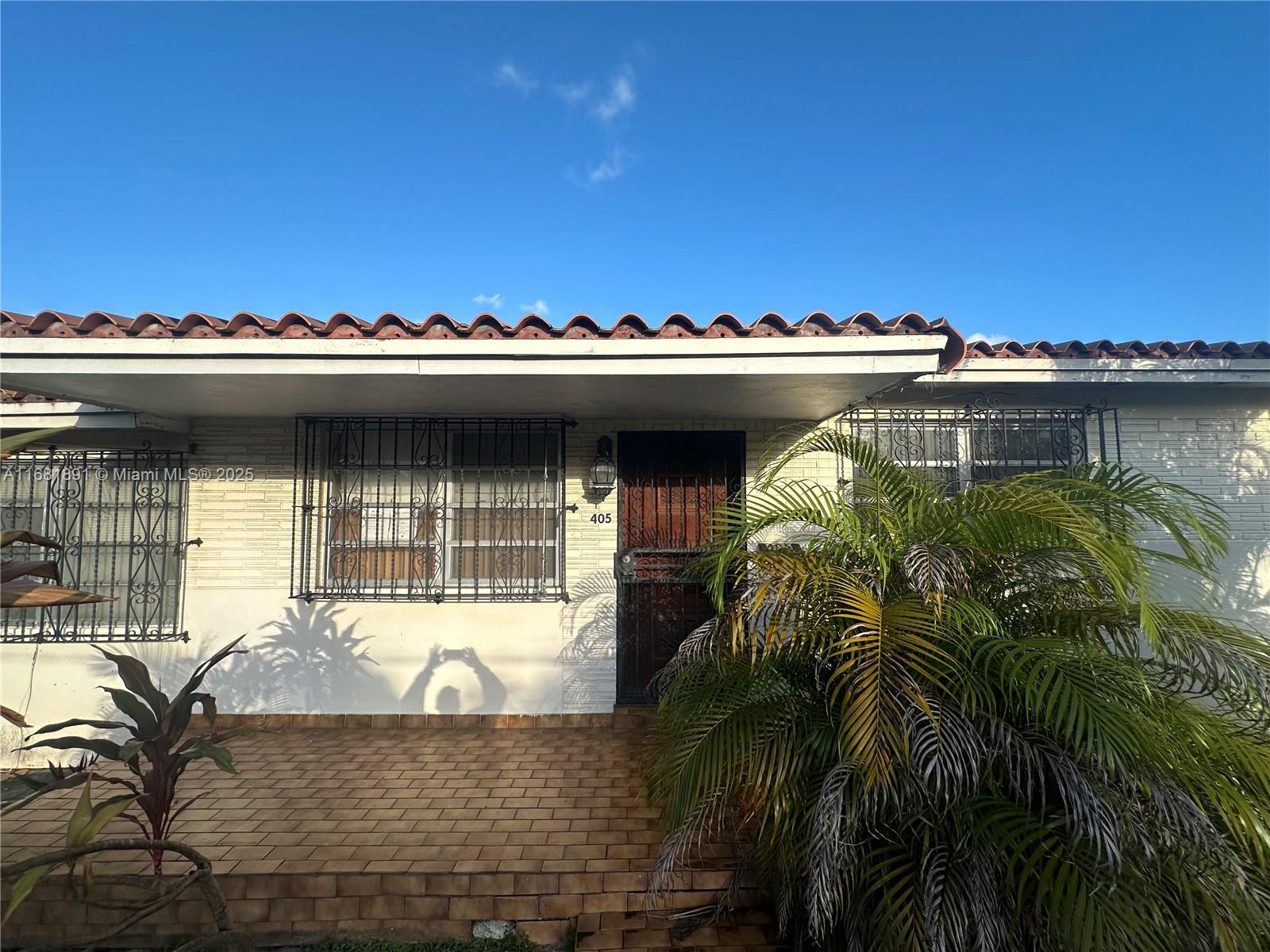Basic Information
- MLS # RX-11066444
- Type Single Family Residence
- Status Active
- Subdivision/Complex Port Saint Lucie Section
- Year Built 1987
- Total Size 20,038 Sq.Ft / 0.46 Acre
- Date Listed 02/27/2025
- Days on Market 120
SELLER VERY MOTIVATED!!!!.....DOUBLE LOT - NEW ROOF 2021 - NEW IMPACT WINDOWS 2020 - NEW APPLIANCES 2021 - KITCHEN WITH GRANITE AND WOOD CABINETS - MASTER BATHROOM WITH WALK IN SHOWER - NEW DOORS 2017 - AC 2017 - FENCE - IRRIGATION SYSTEM WITH A WELL - FRUIT TREES - SCREENED IN LARGE PATIO - SKYLIGHT - SECURITY CAMERAS AND VIVINT DOORBELL CAMERA - PAINTED INSIDE AND OUTSIDE - AND YET... 3 BEDROOMS WITH 2 BATHS AND 2 CAR GARAGE W/ A SIDE DOOR... WOW... MOVE IN READY!... SHOWS PRIDE OWNERSHIP OR WHAT?.. MILITARY RELOCATION...
Amenities
- Other
Exterior Features
- Waterfront No
- Parking Spaces 2
- Pool No
- View Other, Water
- Construction Type Frame
- Parking Description Attached, Driveway, Garage
- Exterior Features Fence, Fruit Trees, Patio, Room For Pool
- Roof Description Composition, Shingle
- Style Single Family Residence
Interior Features
- Adjusted Sqft 1,482Sq.Ft
- Cooling Description Central Air, Ceiling Fans, Electric
- Equipment Appliances Dryer, Dishwasher, Electric Range, Electric Water Heater, Microwave, Refrigerator, Washer
- Floor Description Tile
- Heating Description Central, Electric
- Interior Features Breakfast Bar, Dual Sinks, Living Dining Room, Skylights, Separate Shower, Vaulted Ceilings, Walk In Closets
- Sqft 1,482 Sq.Ft
Property Features
- Address 1041 SW General Patton Ter
- Aprox. Lot Size 20,038
- Attached Garage 1
- City Port St Lucie
- Community Features Non Gated
- Construction Materials Frame
- County St Lucie
- Covered Spaces 2
- Furnished Info yes
- Garage 2
- Listing Terms Assumable, Cash, Conventional, F H A, Va Loan
- Lot Features Sprinklers Automatic, Sprinkler System
- Parking Features Attached, Driveway, Garage
- Patio And Porch Features Patio
- Pets Allowed Yes
- Pool Features Above Ground, None
- Possession Closing And Funding
- Postal City Port St Lucie
- Roof Composition, Shingle
- Sewer Description Public Sewer
- HOA Fees $0
- Subdivision Complex Port Saint Lucie Section
- Subdivision Info Port Saint Lucie Section
- Tax Amount $629
- Tax Legal desc P O R T S T L U C I E- S E C T I O N12- B L K1295 L O T S23 A N D24( M A P44/07 S)
- Tax Year 2024
- Terms Considered Assumable, Cash, Conventional, F H A, Va Loan
- Type of Property Single Family Residence
- View Other, Water
- Water Source Public
- Window Features Impact Glass, Skylights
- Year Built Details Resale
1041 SW General Patton Ter
Port St Lucie, FL 34953Similar Properties For Sale
-
$562,5003 Beds2 Baths1,768 Sq.Ft1955 NW 100th Ave, Pembroke Pines, FL 33024
-
$562,5003 Beds3.5 Baths1,775 Sq.Ft1835 N Dixie Hwy, Fort Lauderdale, FL 33305
-
$562,3033 Beds2 Baths1,699 Sq.Ft5773 Aleppo Pine Pl, Westlake, FL 33470
-
$561,9953 Beds3 Baths1,673 Sq.Ft405 SE 4th Ave, Hialeah, FL 33010
-
$561,6304 Beds3 Baths1,788 Sq.Ft18990 NW 22nd St, Pembroke Pines, FL 33029
-
$561,0302 Beds2 Baths1,758 Sq.Ft19631 Barn Swallow Way, Loxahatchee, FL 33470
-
$560,3753 Beds2 Baths1,655 Sq.Ft1243 Haven Cir #Hallmark, Vero Beach, FL 32960
-
$560,0003 Beds2.5 Baths1,537 Sq.Ft11281 NW 42nd Ter, Doral, FL 33178
-
$560,0003 Beds2.5 Baths1,842 Sq.Ft4859 NW 55th Pl, Tamarac, FL 33319
-
$560,0004 Beds2.5 Baths1,483 Sq.Ft2375 NW 122nd Ter, Miami, FL 33167
The multiple listing information is provided by the Miami Association of Realtors® from a copyrighted compilation of listings. The compilation of listings and each individual listing are ©2023-present Miami Association of Realtors®. All Rights Reserved. The information provided is for consumers' personal, noncommercial use and may not be used for any purpose other than to identify prospective properties consumers may be interested in purchasing. All properties are subject to prior sale or withdrawal. All information provided is deemed reliable but is not guaranteed accurate, and should be independently verified. Listing courtesy of: The Keyes Company. tel: (772) 343-7261
Real Estate IDX Powered by: TREMGROUP


























































