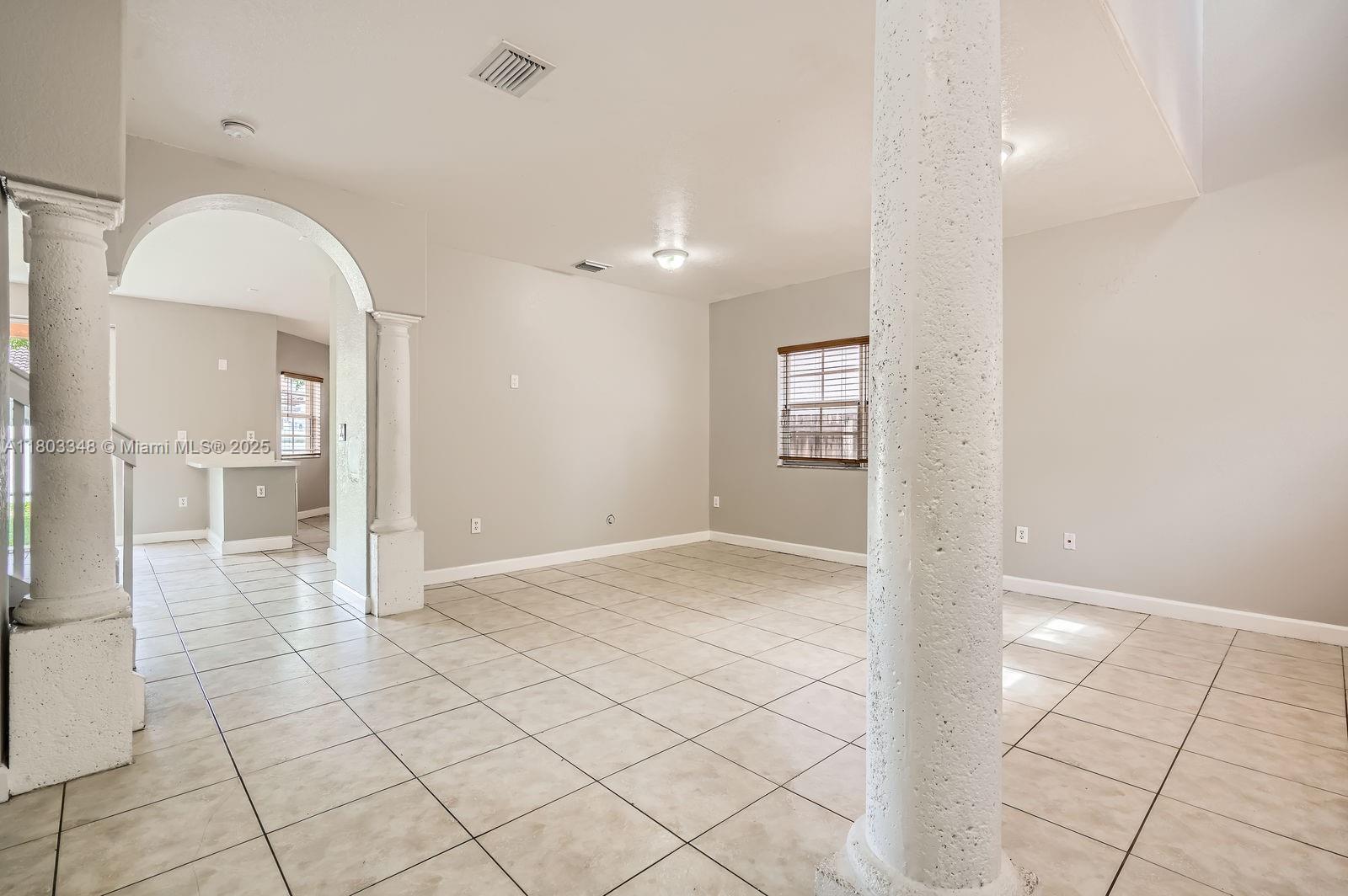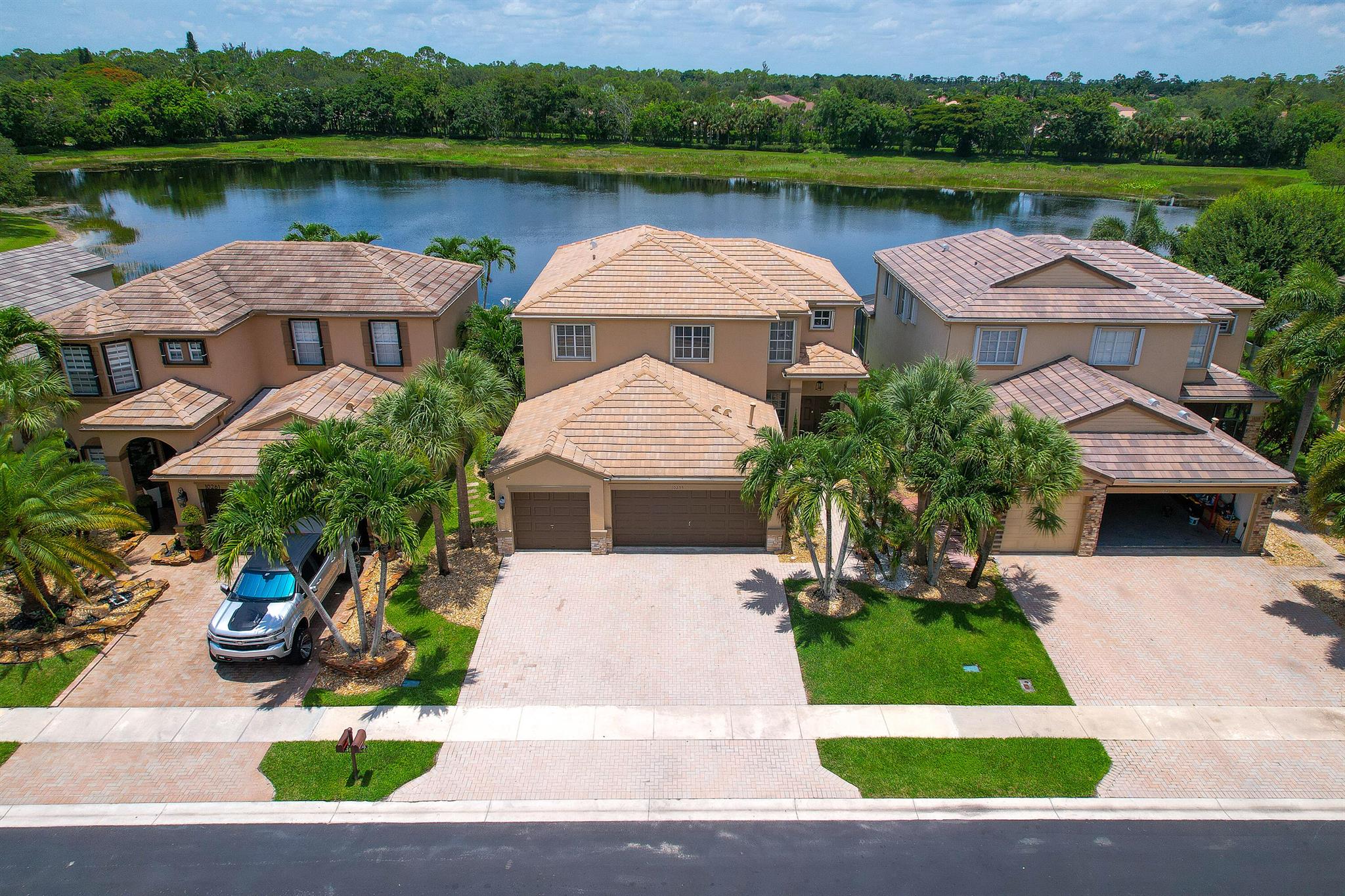Basic Information
- MLS # A11744373
- Type Single Family Residence
- Status Active
- Subdivision/Complex Cadence Phase 1
- Year Built 2023
- Total Sqft 7,543
- Date Listed 02/13/2025
- Days on Market 158
Spacious 2500 SF, 4-bed, 3-bath Capitol Reef floor-plan Home in Cadence at Tradition offers lakefront living. It features a fully fenced yard, zebra motorized shades in the back rooms, and pleated shades elsewhere. The 4th bedroom is an en suite, ideal for a parent or nanny suite. Enjoy natural light, a SE exposure with beautiful sunrises, and cooler afternoons to lower electric bills. Additional features include USB outlets in the kitchen, custom closets, TV hookups in every room, and an EV charger in the garage. Cadence offers a community pool, cabana, BBQ area, and a new high school opening in 2025. Lawn Maintenance, Irrigation, High Speed Internet, Cable TV With 70+ Channels + HBO with Alarm Monitoring Including in Monthly HOA. SELLER OFFERING MONEY TOWARDS BUYERS CLOSING COST
Amenities
Exterior Features
- Waterfront Yes
- Parking Spaces 2
- Pool No
- View Water
- Construction Type Block
- Waterfront Description Canal Front
- Parking Description Attached, Driveway, Garage, Paver Block, Garage Door Opener
- Exterior Features Security High Impact Doors, Room For Pool
- Roof Description Shingle
- Style Single Family Residence
Interior Features
- Adjusted Sqft 2,500Sq.Ft
- Cooling Description Central Air, Ceiling Fans
- Equipment Appliances Some Gas Appliances, Dryer, Dishwasher, Disposal, Gas Range, Microwave, Refrigerator, Washer
- Floor Description Carpet, Tile
- Heating Description Central
- Interior Features Bedroom On Main Level, Dining Area, Separate Formal Dining Room, First Floor Entry, Main Level Primary, Pantry, Split Bedrooms, Walk In Closets
- Sqft 2,500 Sq.Ft
Property Features
- Address 10183 SW Orana Dr
- Aprox. Lot Size 7,543
- Architectural Style Ranch, One Story
- Association Fee Frequency Monthly
- Attached Garage 1
- City Port St Lucie
- Community Features Gated, Home Owners Association, Pool, Street Lights
- Construction Materials Block
- County St Lucie
- Covered Spaces 2
- Direction Faces West
- Frontage Length 55
- Furnished Info no
- Garage 2
- Listing Terms Cash, Conventional, F H A, Va Loan
- Lot Features Sprinkler System, Less Than Quarter Acre
- Occupant Type Owner
- Parking Features Attached, Driveway, Garage, Paver Block, Garage Door Opener
- Pets Allowed Size Limit, Yes
- Pool Features None, Community
- Possession Closing And Funding
- Postal City Port St. Lucie
- Roof Shingle
- Sewer Description Public Sewer
- Stories 1
- HOA Fees $399
- Subdivision Complex
- Subdivision Info Cadence Phase 1
- Tax Amount $10,577
- Tax Legal desc C A D E N C E P H A S E I( P B101-1) L O T426
- Tax Year 2024
- Terms Considered Cash, Conventional, F H A, Va Loan
- Type of Property Single Family Residence
- View Water
- Water Source Public
- Window Features Blinds, Impact Glass
- Year Built Details Effective Year Built
- Waterfront Description Canal Front
10183 SW Orana Dr
Port St Lucie, FL 34987Similar Properties For Sale
-
$687,0005 Beds4 Baths2,740 Sq.Ft17668 SW 135th Ct, Miami, FL 33177
-
$685,0005 Beds3 Baths2,580 Sq.Ft501 NE 6th Ct, Florida City, FL 33034
-
$685,0005 Beds3.5 Baths2,516 Sq.Ft11038 SW 243rd Ln, Homestead, FL 33032
-
$685,0004 Beds2.5 Baths2,560 Sq.Ft12961 SW 230th St, Miami, FL 33170
-
$685,0003 Beds2.5 Baths2,569 Sq.Ft13957 Prickley Cone Cv, Westlake, FL 33470
-
$685,0004 Beds2.5 Baths2,661 Sq.Ft9023 Alexandra Cir, Wellington, FL 33414
-
$685,0004 Beds3 Baths2,709 Sq.Ft17088 NW 19th St, Pembroke Pines, FL 33028
-
$685,0005 Beds3 Baths2,708 Sq.Ft10255 Clubhouse Turn Rd, Lake Worth, FL 33449
-
$685,0004 Beds3 Baths2,512 Sq.Ft12604 NW 6th St, Coral Springs, FL 33071
-
$684,9995 Beds3 Baths2,512 Sq.Ft12656 NW 6th Ct, Coral Springs, FL 33071
The multiple listing information is provided by the Miami Association of Realtors® from a copyrighted compilation of listings. The compilation of listings and each individual listing are ©2023-present Miami Association of Realtors®. All Rights Reserved. The information provided is for consumers' personal, noncommercial use and may not be used for any purpose other than to identify prospective properties consumers may be interested in purchasing. All properties are subject to prior sale or withdrawal. All information provided is deemed reliable but is not guaranteed accurate, and should be independently verified. Listing courtesy of: Rogers Realty Group, LLC. tel: 954-684-3664
Real Estate IDX Powered by: TREMGROUP
































































