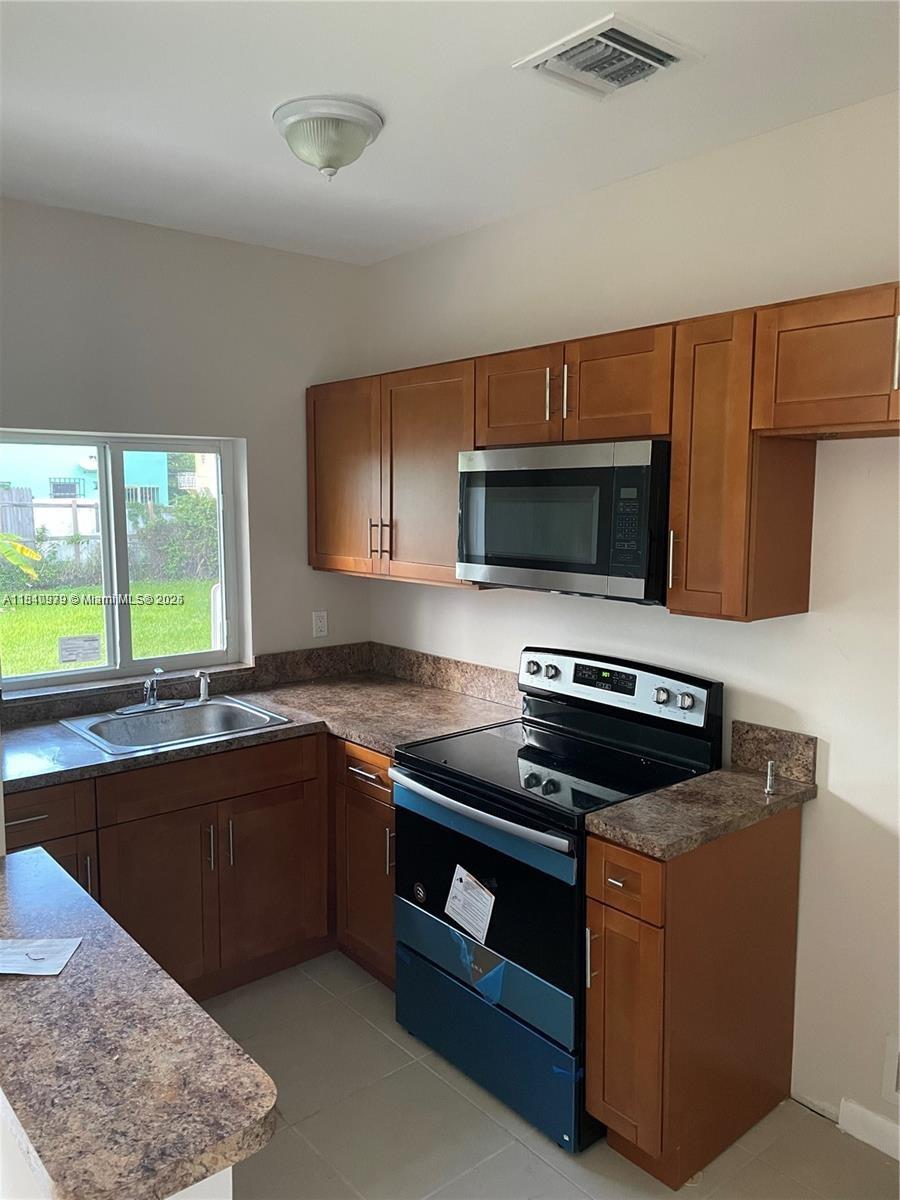Basic Information
- MLS # RX-11024846
- Type Single Family Residence
- Status Active
- Subdivision/Complex Avenir Site Plan 2 Pod 5
- Year Built 2024
- Total Sqft 6,789
- Date Listed 09/29/2024
- Days on Market 292
Introducing the Samantha Coastal, a stunning new Move-In Ready Home in Regency at Avenir. This exquisite residence boasts an open-concept floor plan, seamlessly connecting to a spacious covered lanai with breathtaking views of a serene lake, fountain, and sparkling swimming pool--perfect for tranquil relaxation or entertaining. The gourmet kitchen is a chef's dream, featuring a generous center island and ample counter space.Retreat to the luxurious primary suite, where a grand walk-in closet and a spa-like en-suite bath with a deluxe walk-in shower and dual-sink vanity provide a perfect escape. Situated near the prestigious Pearl Clubhouse, Regency is a private, manned-gate, 55+ active adult community, offering an array of exceptional amenities within its 21,000 sq. ft. clubhouse.
Amenities
- Basketball Court
- Bocce Court
- Cabana
- Clubhouse
- Pickleball
- Pool
- Spa Hot Tub
Exterior Features
- Waterfront Yes
- Parking Spaces 2
- Pool Yes
- Construction Type Block
- Waterfront Description Lake Front
- Parking Description Attached, Driveway, Garage, Two Or More Spaces, Garage Door Opener
- Exterior Features Patio
- Roof Description Concrete, Flat, Tile
- Style Single Family Residence
Interior Features
- Adjusted Sqft 1,994Sq.Ft
- Cooling Description Central Air, Electric
- Equipment Appliances Built In Oven, Cooktop, Dryer, Dishwasher, Disposal, Gas Range, Gas Water Heater, Microwave, Refrigerator, Washer
- Floor Description Tile
- Heating Description Central, Gas
- Interior Features Dual Sinks, Entrance Foyer, Kitchen Dining Combo, Pantry, Walk In Closets
- Sqft 1,994 Sq.Ft
Property Features
- Address 10125 Driftwood Way
- Aprox. Lot Size 6,789
- Association Fee Frequency Monthly
- Attached Garage 1
- City Palm Beach Gardens
- Community Features Bocce Court, Clubhouse, Game Room, Gated, Pickleball, Pool, Street Lights, Sidewalks
- Construction Materials Block
- County Palm Beach
- Covered Spaces 2
- Furnished Info no
- Garage 2
- Listing Terms Cash, Conventional
- Lot Features Sprinklers Automatic, Less Than Quarter Acre
- Parking Features Attached, Driveway, Garage, Two Or More Spaces, Garage Door Opener
- Patio And Porch Features Patio
- Pool Features Gunite, Pool, Association, Community
- Possession Closing And Funding
- Postal City Palm Beach Gardens
- Roof Concrete, Flat, Tile
- Sewer Description Public Sewer
- HOA Fees $408
- Subdivision Complex Avenir Site Plan 2 Pod 5
- Subdivision Info Avenir Site Plan 2 Pod 5
- Tax Amount $4,383
- Tax Legal desc A V E N I R S I T E P L A N2 P O D5 L T182
- Tax Year 2024
- Terms Considered Cash, Conventional
- Type of Property Single Family Residence
- Water Source Public
- Window Features Blinds, Impact Glass
- Year Built Details New Construction
- Waterfront Description Lake Front
10125 Driftwood Way
Palm Beach Gardens, FL 33412Similar Properties For Sale
-
$1,160,0003 Beds3.5 Baths2,438 Sq.Ft5198 NW 83rd Ct #5198, Doral, FL 33166
-
$1,160,0003 Beds2 Baths2,160 Sq.Ft184 NW 97th St, Miami Shores, FL 33150
-
$1,157,0005 Beds3 Baths2,352 Sq.Ft2325 NE 191st St, Miami, FL 33180
-
$1,155,9103 Beds3 Baths2,260 Sq.Ft204 Zelda Ln #Mystique 54, Delray Beach, FL 33445
-
$1,155,0000 Beds0 Baths2,091 Sq.Ft8321 NE Miami Ct, Miami, FL 33138
-
$1,150,0004 Beds3 Baths2,320 Sq.Ft8328 NW 26th Ct, Cooper City, FL 33024
-
$1,150,0003 Beds2 Baths2,064 Sq.Ft740 E Country Clb Cir, Plantation, FL 33317
-
$1,150,0004 Beds4.5 Baths2,405 Sq.Ft3432 SW 2th St, Miami, FL 33135
-
$1,150,0004 Beds2 Baths2,339 Sq.Ft16745 SW 74th Ct, Palmetto Bay, FL 33157
-
$1,150,0004 Beds3 Baths2,180 Sq.Ft17028 SW 52nd Ct, Miramar, FL 33027
The multiple listing information is provided by the Miami Association of Realtors® from a copyrighted compilation of listings. The compilation of listings and each individual listing are ©2023-present Miami Association of Realtors®. All Rights Reserved. The information provided is for consumers' personal, noncommercial use and may not be used for any purpose other than to identify prospective properties consumers may be interested in purchasing. All properties are subject to prior sale or withdrawal. All information provided is deemed reliable but is not guaranteed accurate, and should be independently verified. Listing courtesy of: Frenchman's Reserve Realty. tel: (772) 345-2220
Real Estate IDX Powered by: TREMGROUP


















































































