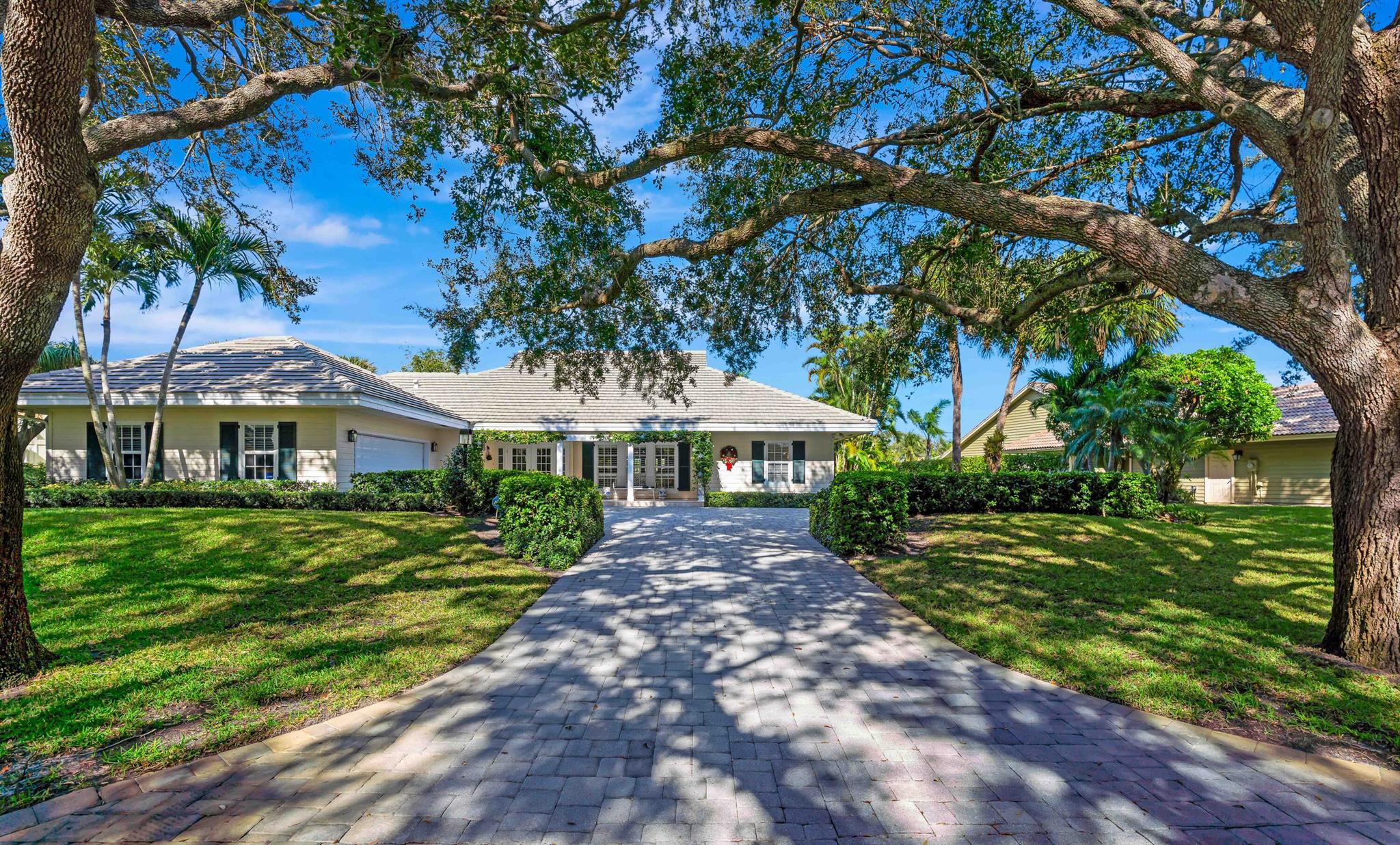Basic Information
- MLS # RX-11067086
- Type Single Family Home
- Status Active
- Subdivision/Complex Heritage Oaks
- Year Built 1995
- Total Size 30,638 Sq.Ft / 0.70 Acre
- Date Listed 03/01/2025
- Days on Market 59
Single-story, split bedroom house with open concept, tall 12' ceilings, large 3/4 acre lot, covered patio, private pool with spa, and large 3.5 car garage (1000+ sqft). 4 bedrooms plus a dedicated office. 10-car driveway. Barrel tile roof is only 10 years old. Newer ACs and WH. 14.5 foot tall covered front porch and double door front entrance. Master bedroom has huge 11' X 12' closet. Master bedroom has his and hers vanities, soaking tub, and walk-in shower. Formal powder room. Cabana bathroom leading to screened patio. Gas stove and gas dryer. One of the most impressive and desirable communities in the area with sprawling oak trees and is incredibly private and secure. Reference the $2.45m sale of 10123 SE White Pelican Way to understand the potential value of this home after renovation.
Amenities
- Clubhouse
- Tennis Courts
Exterior Features
- Waterfront No
- Parking Spaces 3
- Pool Yes
- View Garden
- Construction Type Block
- Parking Description Attached, Driveway, Garage, Garage Door Opener
- Exterior Features Fruit Trees, Patio
- Roof Description Concrete, Spanish Tile, Tile
Interior Features
- Adjusted Sqft 3,441Sq.Ft
- Cooling Description Central Air, Ceiling Fans, Zoned
- Equipment Appliances Built In Oven, Dryer, Dishwasher, Electric Range, Electric Water Heater, Disposal, Ice Maker, Microwave, Refrigerator, Washer
- Floor Description Carpet, Ceramic Tile
- Heating Description Central, Zoned
- Interior Features Attic, Breakfast Bar, Built In Features, Dining Area, Separate Formal Dining Room, Dual Sinks, Entrance Foyer, Eat In Kitchen, French Doors Atrium Doors, Fireplace, Garden Tub Roman Tub, High Ceilings, Pantry, Pull Down Attic Stairs, Split Bedrooms, Separate Shower, Walk In Closets
- Sqft 3,441 Sq.Ft
Property Features
- Address 10026 S E Buttonwood Way
- Aprox. Lot Size 30,638
- Association Fee Frequency Monthly
- Attached Garage 1
- City Jupiter
- Community Features Clubhouse, Gated, Tennis Courts
- Construction Materials Block
- County Martin
- Covered Spaces 3
- Furnished Info No
- Garage 3
- Listing Terms Cash, Conventional
- Lot Description Corner Lot, Sprinklers Automatic, Sprinkler System
- Lot Features Corner Lot, Sprinklers Automatic, Sprinkler System
- Parking Features Attached, Driveway, Garage, Garage Door Opener
- Patio And Porch Features Patio
- Pets Allowed Yes
- Pool Features Cleaning System, Pool Equipment, Pool
- Possession Close Of Escrow, Negotiable
- Postal City Jupiter
- Roof Concrete, Spanish Tile, Tile
- Sewer Description Public Sewer
- Short Sale Regular Sale
- HOA Fees $460
- Subdivision Complex Heritage Oaks
- Subdivision Info Heritage Oaks
- Tax Amount $21,048
- Tax Information H E R I T A G E O A K S B L K A L O T46
- Tax Year 2024
- Terms Considered Cash, Conventional
- Type of Property Single Family Residence
- View Garden
- Window Features Blinds, Drapes, Metal, Single Hung, Sliding
10026 SE Buttonwood Way
Jupiter, FL 33469Similar Properties For Sale
-
$2,099,0005 Beds3 Baths3,652 Sq.Ft19151 SE Daniel Ln, Jupiter, FL 33469
-
$1,799,0006 Beds4 Baths3,490 Sq.Ft9806 SE Landing Pl, Tequesta, FL 33469
-
$1,650,0003 Beds3.5 Baths3,248 Sq.Ft209 Fairway, Tequesta, FL 33469
-
$1,650,0005 Beds4.5 Baths2,823 Sq.Ft18289 SE Heritage Dr, Jupiter, FL 33469
-
$1,650,0003 Beds3.5 Baths2,788 Sq.Ft237 Fairway, Tequesta, FL 33469
-
$1,499,9005 Beds4 Baths3,228 Sq.Ft18640 SE River Rdg Rd, Jupiter, FL 33469
-
$1,495,0003 Beds3 Baths2,880 Sq.Ft18421 SE Heritage Dr, Tequesta, FL 33469
-
$1,450,0003 Beds3.5 Baths2,953 Sq.Ft12020 SE Birkdale Run, Jupiter, FL 33469
-
$1,400,0003 Beds3 Baths3,123 Sq.Ft10205 SE Acorn Way, Jupiter, FL 33469
-
$1,399,9995 Beds3 Baths2,783 Sq.Ft19077 SE County Line Rd, Jupiter, FL 33469
The multiple listing information is provided by the Miami Association of Realtors® from a copyrighted compilation of listings. The compilation of listings and each individual listing are ©2023-present Miami Association of Realtors®. All Rights Reserved. The information provided is for consumers' personal, noncommercial use and may not be used for any purpose other than to identify prospective properties consumers may be interested in purchasing. All properties are subject to prior sale or withdrawal. All information provided is deemed reliable but is not guaranteed accurate, and should be independently verified. Listing courtesy of: Illustrated Properties LLC (Co. tel: (561) 626-7000
Real Estate IDX Powered by: TREMGROUP

























































































