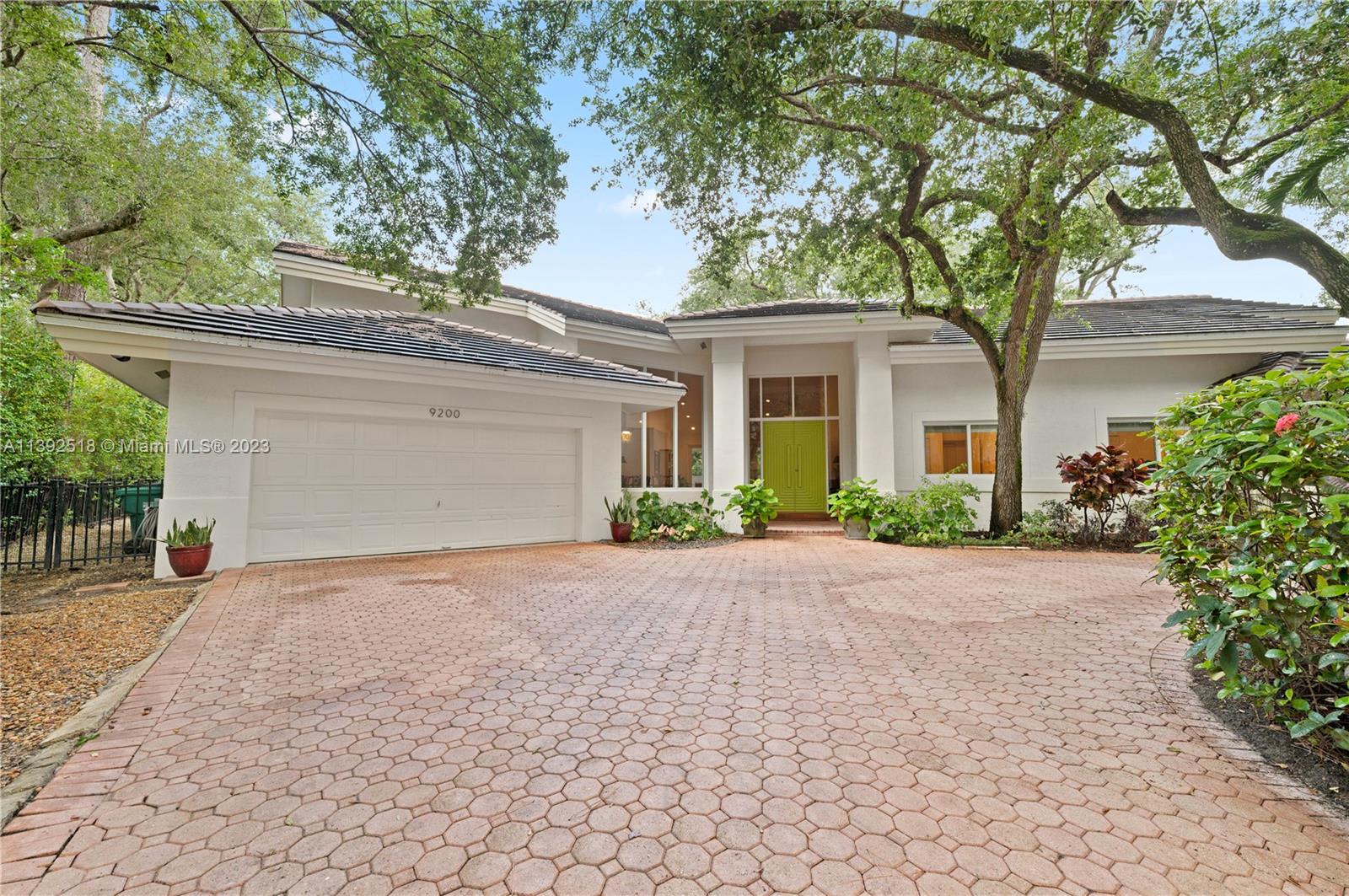Basic Information
- MLS # A11392518
- Type Single Family Residence
- Status Closed
- Subdivision/Complex DADELAND FOREST ESTATES
- Year Built 1993
- Total Sqft 12,493
- Date Listed 06/12/2023
- Days on Market 49
Beautiful 5 br, 4.5 bath home, in the desirable Baptist, E. Kendall area. Perfectly situated in the cul-de-sac of a tranquil oak tree canopied street, this home boasts open concept living areas, featuring high ceilings, formal liv. & dining rm’s, renovated kitchen with breakfast nook & large family room. Guest room with ensuite, plus ½ bath. Oversized windows bring in natural light and views of the pool, patio and park-like back yard. Main bedroom wing has a large primary with two walk-in closets, spacious bath & soaking tub, + separate shower. Additional 3 br’s include 1 cabana bath, and a Jack & Jill. Flat tile roof installed in 2020, impact windows in 2021, & 2 energy eff. A/C units in 2017. Only16 custom homes on this unique street + central location w/easy access to all amenities!
Amenities
Exterior Features
- Waterfront No
- Parking Spaces 2
- Pool Yes
- Construction Type Block
- Parking Description Attached, Circular Driveway, Driveway, Garage, Paver Block, On Street, Garage Door Opener
- Exterior Features Deck, Fence, Lighting, Porch, Patio, Storm Security Shutters, Security High Impact Doors
- Style Single Family Residence
Interior Features
- Adjusted Sqft 3,410Sq.Ft
- Cooling Description Central Air, Ceiling Fans, Electric
- Equipment Appliances Built In Oven, Dryer, Dishwasher, Electric Water Heater, Disposal, Gas Range, Ice Maker, Microwave, Refrigerator, Self Cleaning Oven, Trash Compactor, Washer
- Floor Description Ceramic Tile, Marble, Other, Tile
- Heating Description Central, Electric
- Interior Features Breakfast Bar, Built In Features, Bedroom On Main Level, Breakfast Area, Closet Cabinetry, Dining Area, Separate Formal Dining Room, Dual Sinks, Entrance Foyer, Eat In Kitchen, French Doors Atrium Doors, First Floor Entry, Garden Tub Roman Tub, Jetted Tub, Kitchen Island, Kitchen Dining Combo, Main Level Primary, Pantry, Split Bedrooms, Separate Shower, Vaulted Ceilings
- Sqft 3,410 Sq.Ft
Property Features
- Address 9200 SW 92nd Ct
- Aprox. Lot Size 12,493
- Association Fee Frequency Annually
- Construction Materials Block
- Furnished Info no
- Listing Terms Cash, Conventional
- HOA Fees $100
- Subdivision Complex
- Subdivision Info DADELAND FOREST ESTATES
- Tax Amount $7,947
- Tax Legal desc DADELAND FOREST ESTATES PB 138-31 LOT 7 BLK 1 LOT SIZE 12493 SQ FT F/A/U 30-5004-002-0050 THRU 0100 OR 19075-3043 022000 4
- Tax Year 2022
- Terms Considered Cash, Conventional
- Type of Property Single Family Residence
9200 SW 92nd Ct
Miami, FL 33176Similar Properties For Sale
-
$2,090,0004 Beds4.5 Baths3,485 Sq.Ft639 Almeria Ave, Coral Gables, FL 33134
-
$2,090,0005 Beds5.5 Baths4,171 Sq.Ft21200 Point Pl #605, Aventura, FL 33180
-
$2,089,9004 Beds3.5 Baths3,428 Sq.Ft404 NE 13th Ave, Fort Lauderdale, FL 33301
-
$2,089,0005 Beds5 Baths3,417 Sq.Ft875 SE 9th Ave, Fort Lauderdale, FL 33316
-
$2,088,9664 Beds4.5 Baths4,172 Sq.Ft5431 SW Pomegranate Way, Palm City, FL 34990
-
$2,088,5743 Beds3.5 Baths3,664 Sq.Ft6820 NW 28th Ave, Boca Raton, FL 33496
-
$2,085,0003 Beds3.5 Baths3,557 Sq.Ft7271 Sarimento Place, Delray Beach, FL 33446
-
$2,080,0004 Beds4 Baths3,886 Sq.Ft7889 Palencia Way, Delray Beach, FL 33446
-
$2,080,0004 Beds4.5 Baths3,621 Sq.Ft10563 Stonebridge Blvd, Boca Raton, FL 33498
-
$2,079,0005 Beds4.5 Baths4,033 Sq.Ft2520 Princeton Ct, Weston, FL 33327
The multiple listing information is provided by the Miami Association of Realtors® from a copyrighted compilation of listings. The compilation of listings and each individual listing are ©2023-present Miami Association of Realtors®. All Rights Reserved. The information provided is for consumers' personal, noncommercial use and may not be used for any purpose other than to identify prospective properties consumers may be interested in purchasing. All properties are subject to prior sale or withdrawal. All information provided is deemed reliable but is not guaranteed accurate, and should be independently verified. Listing courtesy of: NXT LVL Realty. tel: 305-967-8159
Real Estate IDX Powered by: TREMGROUP























































