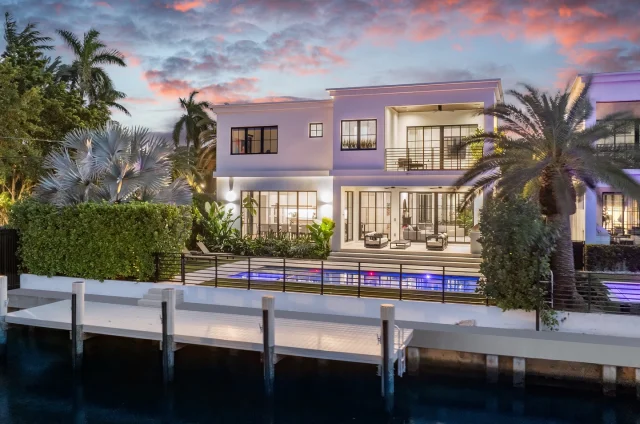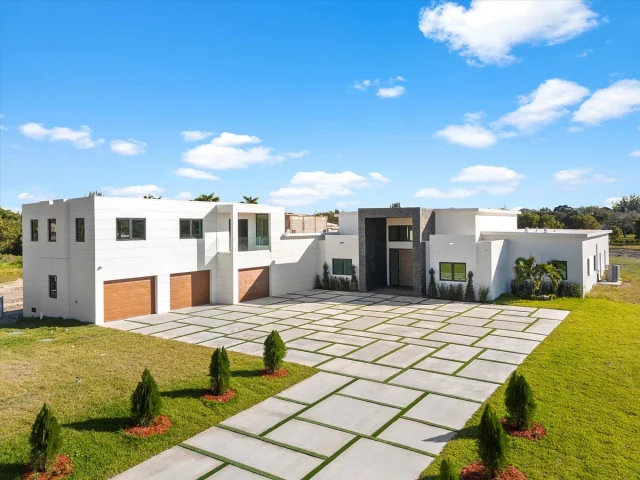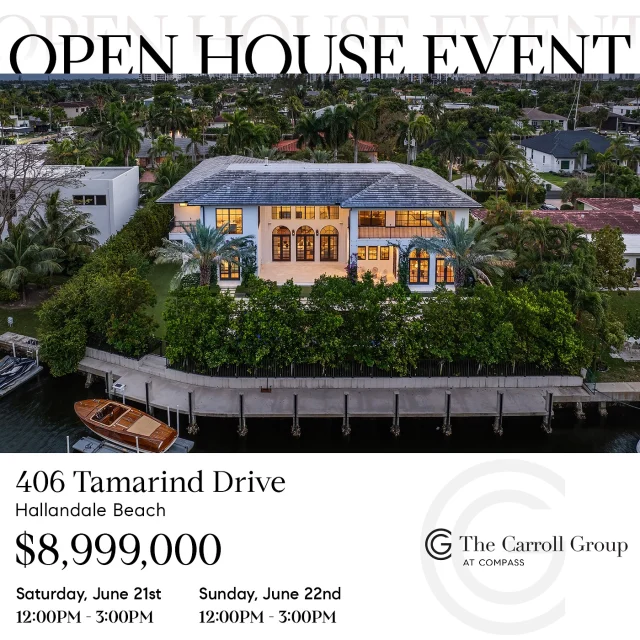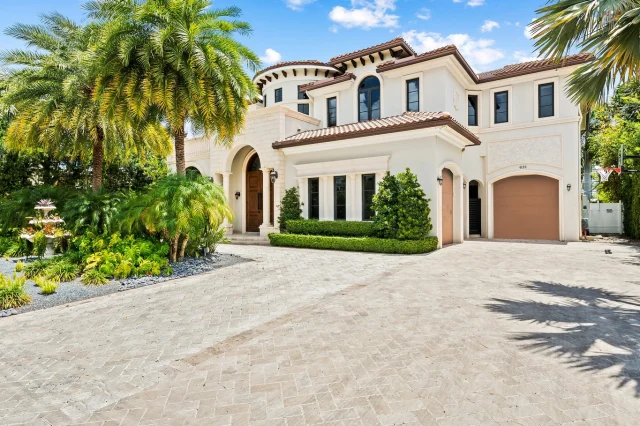Basic Information
- MLS # F10498705
- Type Single Family Home
- Subdivision/Complex Parkland Golf & Country C
- Year Built 2014
- Total Sqft 18,312
- Date Listed 04/16/2025
- Days on Market 66
PARKLAND GOLF & COUNTRY CLUB ONE-OF-A-KIND TOLL BROTHERSS ROYALE MODEL (ONE STORY) BUILT ON PREMIUM 18,312 SF LOT, Heated Pool & Spa, & fabulous views of 3 Community Waterfall Fountains and simply enchanting and entertaining backyard. Impact Windows and Doors, Custom Wrought Iron Double Door Entry. Marble Floors throughout main living areas & wood flooring in bedrooms. Gourmet Kitchen w/Wolf 6 Burner Gas Cooktop & Hood, Wolf Double Wall Ovens, Wolf Microwave, Sub-Zero Fridge with Ice & Water Dispenser, Bosch Dishwasher. Primary Bedroom Suite w/2 Walk-in Closets, French Door to Patio, Primary Bath has Jetted Tub, Two Separate Vanities. Triple Split Floor Plan. *5th Bedroom is Office w/ Built-ins, Bedroom #2 is separate with WIC, Bedrooms #3 & #4 have J&J Bath. Resort Style Amenities.
Exterior Features
- Waterfront No
- Parking Spaces 3
- Pool Yes
- Parking Description Attached, Driveway, Garage, Paver Block, Garage Door Opener
- Exterior Features Fence, Security High Impact Doors, Patio
Interior Features
- Adjusted Sqft 3,353Sq.Ft
- Interior Features Breakfast Bar, Built In Features, Bedroom On Main Level, Dining Area, Separate Formal Dining Room, Dual Sinks, Entrance Foyer, Family Dining Room, First Floor Entry, Jetted Tub, Main Level Primary, Sitting Area In Primary, Split Bedrooms, Separate Shower, Walk In Closets
- Sqft 3,353 Sq.Ft
Property Features
- Aprox. Lot Size 18,312
- Furnished Info No
- Lot Description Cul De Sac, Oversized Lot, Quarter To Half Acre Lot, Sprinklers Automatic
- Short Sale Regular Sale
- HOA Fees $1,307
- Subdivision Complex
- Subdivision Info Parkland Golf & Country C
- Tax Amount $19,672
- Tax Year 2021
6934 Lost Gdn Ter
Parkland, FL 33076Similar Properties For Sale
-
$1,899,9004 Beds4.5 Baths4,098 Sq.Ft7210 Wisteria Ave, Parkland, FL 33076
-
$1,850,0005 Beds4.5 Baths3,720 Sq.Ft8700 Waterview Ter, Parkland, FL 33076
-
$1,849,9994 Beds5.5 Baths4,063 Sq.Ft6327 NW 120th Dr, Coral Springs, FL 33076
-
$1,649,0004 Beds4 Baths3,287 Sq.Ft9225 Parkland Bay Dr, Parkland, FL 33076
-
$1,599,9005 Beds4 Baths3,037 Sq.Ft6627 NW 101st Ter, Parkland, FL 33076
-
$1,499,0006 Beds4 Baths3,130 Sq.Ft6435 NW 98th Ln, Parkland, FL 33076
-
$1,495,0006 Beds4 Baths3,187 Sq.Ft6598 NW 97th Dr, Parkland, FL 33076
-
$1,494,0005 Beds3 Baths3,337 Sq.Ft8720 Watercrest Cir W, Parkland, FL 33076
-
$1,449,0004 Beds3 Baths3,161 Sq.Ft8162 Canopy Ter, Parkland, FL 33076
-
$1,390,0006 Beds3.5 Baths3,207 Sq.Ft10111 NW 58th Ct, Parkland, FL 33076
The multiple listing information is provided by the Miami Association of Realtors® from a copyrighted compilation of listings. The compilation of listings and each individual listing are ©2023-present Miami Association of Realtors®. All Rights Reserved. The information provided is for consumers' personal, noncommercial use and may not be used for any purpose other than to identify prospective properties consumers may be interested in purchasing. All properties are subject to prior sale or withdrawal. All information provided is deemed reliable but is not guaranteed accurate, and should be independently verified. Listing courtesy of: Keller Williams Realty Consultants. tel: (954) 688-5400
Real Estate IDX Powered by: TREMGROUP

















































































































