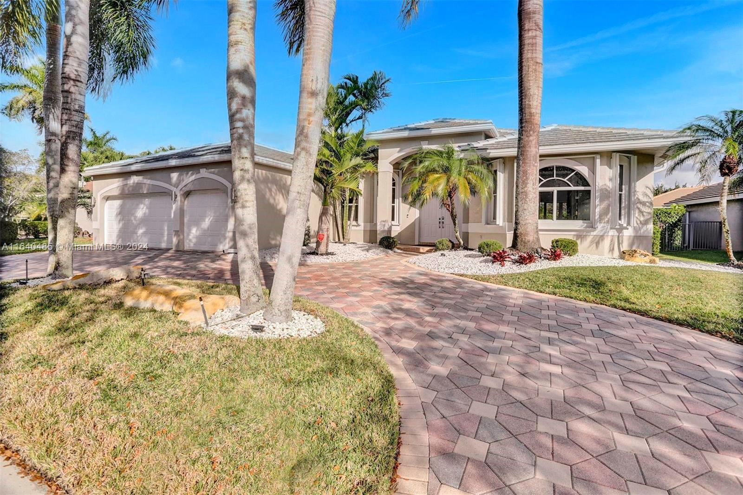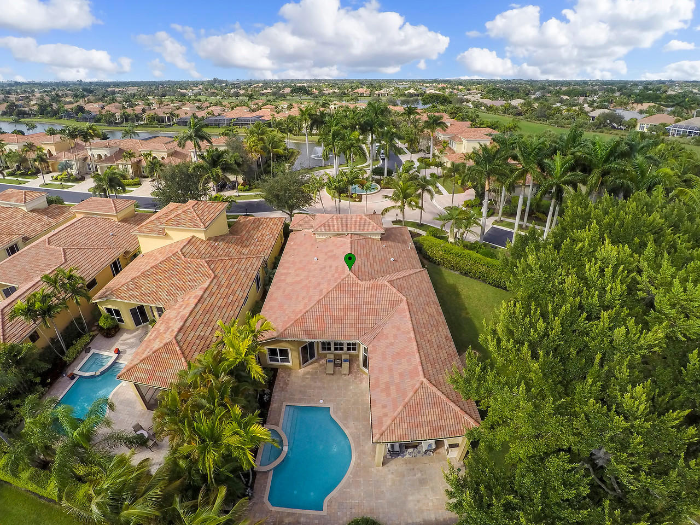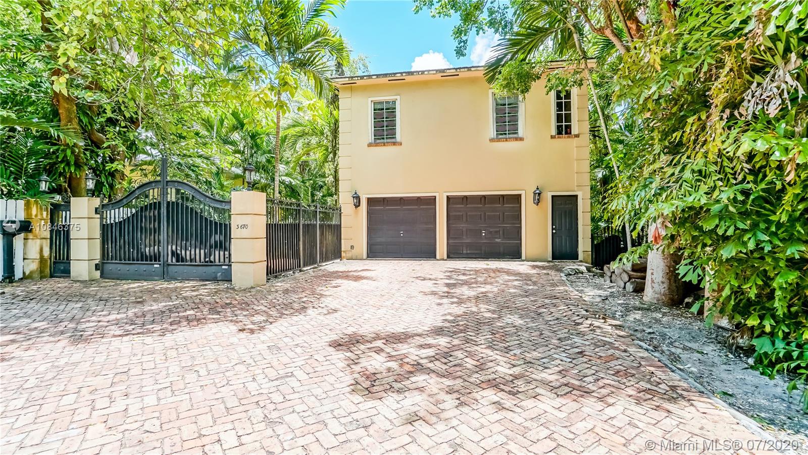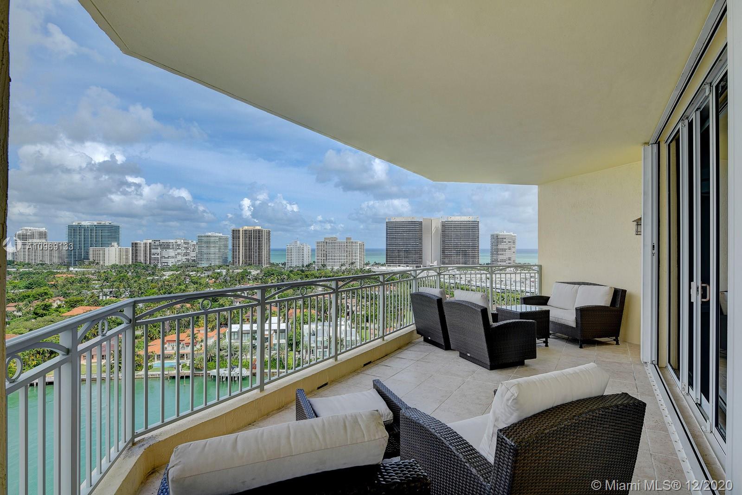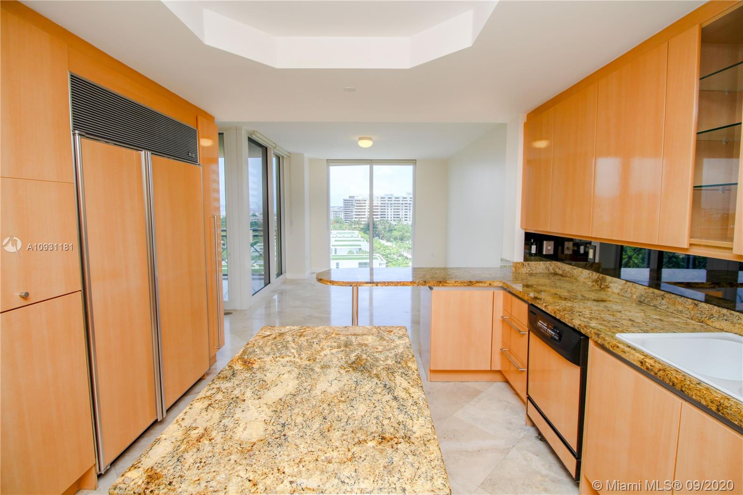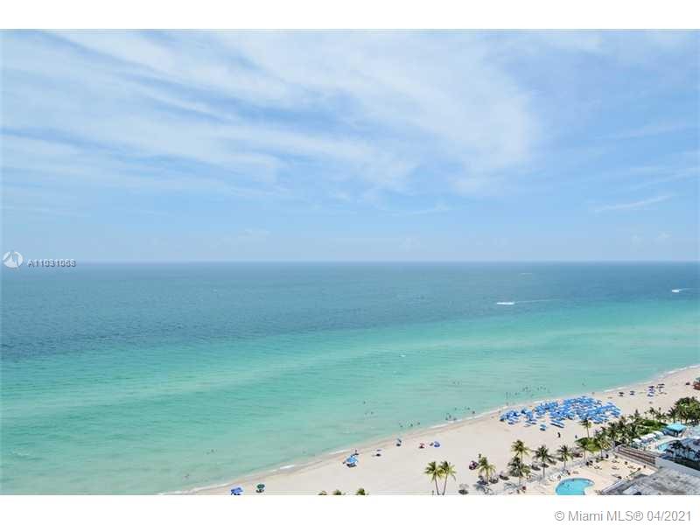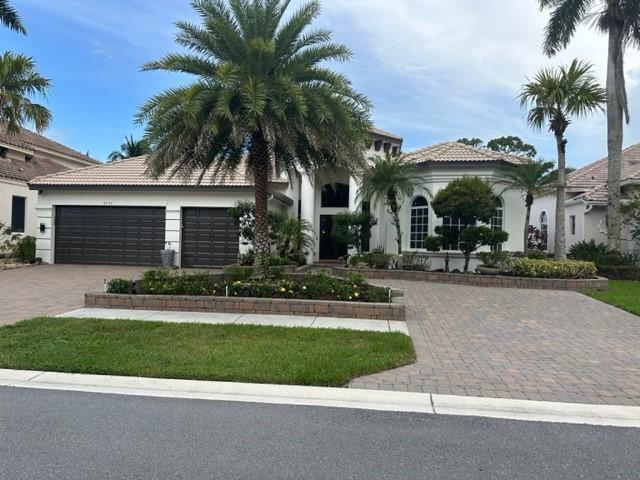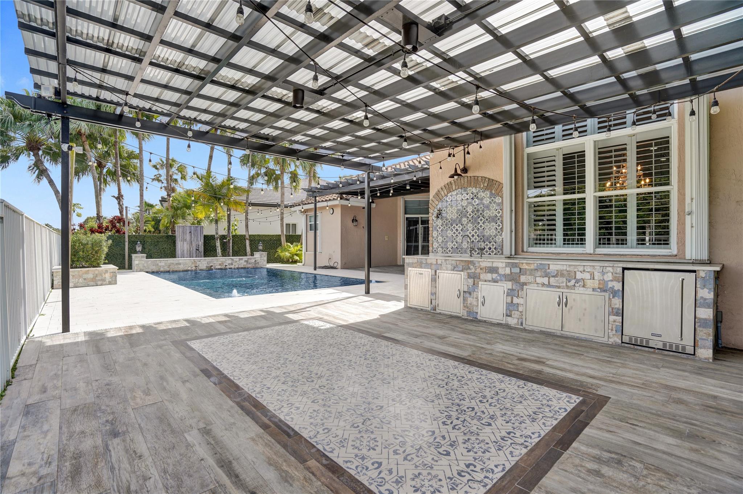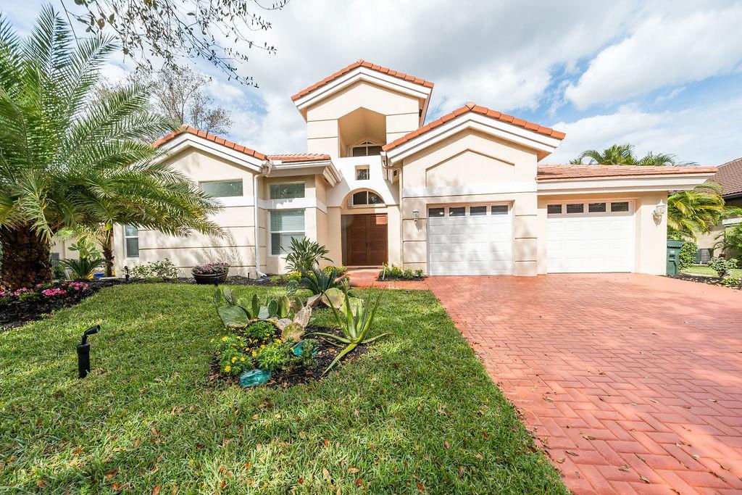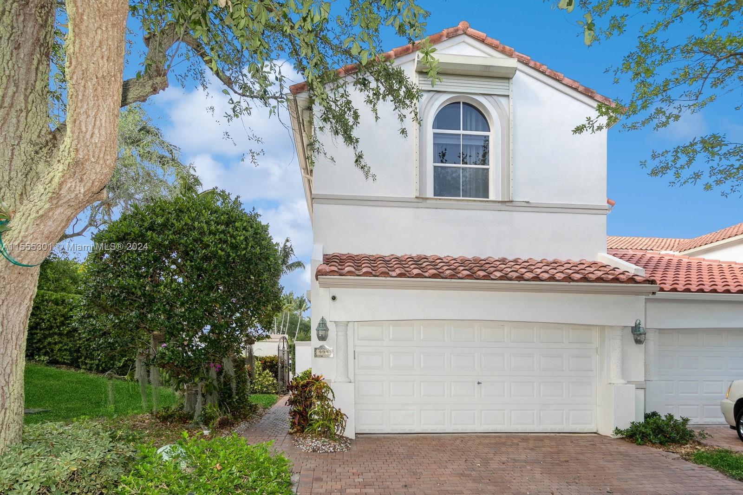Basic Information
- MLS # A11640485
- Type Single Family Residence
- Status Closed
- Subdivision/Complex SECTORS 8 9 AND 10 PLAT
- Year Built 1997
- Total Sqft 10,711
- Date Listed 08/13/2024
- Days on Market 119
Spectacular, fully renovated home at The Ridges offering the convenience of one level & 3-way split-bedroom layout. Featuring a spacious interior, high ceilings, porcelain tile floors throughout, neutral tones & matching bathroom finishes. Enjoy the open-concept kitchen with quartz counters, plenty of work space, and seamless, custom cabinetry with a built-in wine cooler. This home boasts unique architectural features and plenty of windows, allowing light to fill the space effortlessly. The en-suite main bath presents a spa-like environment with a glass-enclosed shower & true soaking tub. Relax in your private backyard pool oasis. Bonus features include a central vacuum system & led lighting. A 3-car garage & circular driveway complete the home. Unbeatable location nearest to schools!
Amenities
- Basketball Court
- Controlled Access
- Management
- Playground
- Pool
- Guard
- Security
Exterior Features
- Waterfront No
- Parking Spaces 3
- Pool Yes
- Construction Type Block, Stucco
- Parking Description Attached, Circular Driveway, Garage, Two Spaces, Garage Door Opener
- Exterior Features Fence, Lighting, Patio, Storm Security Shutters
- Style Single Family Residence
Interior Features
- Adjusted Sqft 2,693Sq.Ft
- Cooling Description Central Air, Ceiling Fans, Electric
- Equipment Appliances Dryer, Dishwasher, Electric Range, Electric Water Heater, Disposal, Microwave, Refrigerator, Self Cleaning Oven, Washer
- Floor Description Ceramic Tile
- Heating Description Central, Electric
- Interior Features Breakfast Bar, Bedroom On Main Level, Breakfast Area, Closet Cabinetry, Dining Area, Separate Formal Dining Room, First Floor Entry, Garden Tub Roman Tub, Split Bedrooms, Walk In Closets, Central Vacuum, Pantry
- Sqft 2,693 Sq.Ft
Property Features
- Address 3772 Oak Rdg Cir
- Aprox. Lot Size 10,711
- Construction Materials Block, Stucco
- Furnished Info no
- HOA Fees $0
- Subdivision Complex
- Subdivision Info SECTORS 8 9 AND 10 PLAT
- Tax Amount $0
- Tax Legal desc SECTORS 8,9 AND 10 PLAT (BLOCKS 1-10) 161-3 B LOT 76 BLK 1
- Tax Year 0
- Type of Property Single Family Residence
3772 Oak Rdg Cir
Weston, FL 33331Similar Properties For Rent
-
$8,9003 Beds3.5 Baths2,926 Sq.Ft7190 Tradition Cove Lane, West Palm Beach, FL 33412
-
$8,9006 Beds4.5 Baths2,800 Sq.Ft3670 Douglas Rd, Coconut Grove, FL 33133
-
$8,9004 Beds4.5 Baths3,359 Sq.Ft9751 E Bay Hbr Dr #PHNA, Bay Harbor Islands, FL 33154
-
$8,9003 Beds4 Baths2,840 Sq.Ft430 Grand Bay Dr #808, Key Biscayne, FL 33149
-
$8,9004 Beds5 Baths2,896 Sq.Ft1111 Crandon Blvd #C1202-03, Key Biscayne, FL 33149
-
$8,9003 Beds4.5 Baths2,864 Sq.Ft18911 Collins Ave #2305, Sunny Isles Beach, FL 33160
-
$8,9004 Beds3.5 Baths3,114 Sq.Ft6727 Royal Orchid Cir, Delray Beach, FL 33446
-
$8,9004 Beds3 Baths2,892 Sq.Ft2414 Deer Creek Rd, Weston, FL 33327
-
$8,9004 Beds3.5 Baths3,054 Sq.Ft3063 NW 60th St, Boca Raton, FL 33496
-
$8,9003 Beds2.5 Baths2,859 Sq.Ft999 N Harbor Vw N #999, Hollywood, FL 33019
The multiple listing information is provided by the Miami Association of Realtors® from a copyrighted compilation of listings. The compilation of listings and each individual listing are ©2023-present Miami Association of Realtors®. All Rights Reserved. The information provided is for consumers' personal, noncommercial use and may not be used for any purpose other than to identify prospective properties consumers may be interested in purchasing. All properties are subject to prior sale or withdrawal. All information provided is deemed reliable but is not guaranteed accurate, and should be independently verified. Listing courtesy of: Coldwell Banker Realty. tel: 954-384-0099
Real Estate IDX Powered by: TREMGROUP


