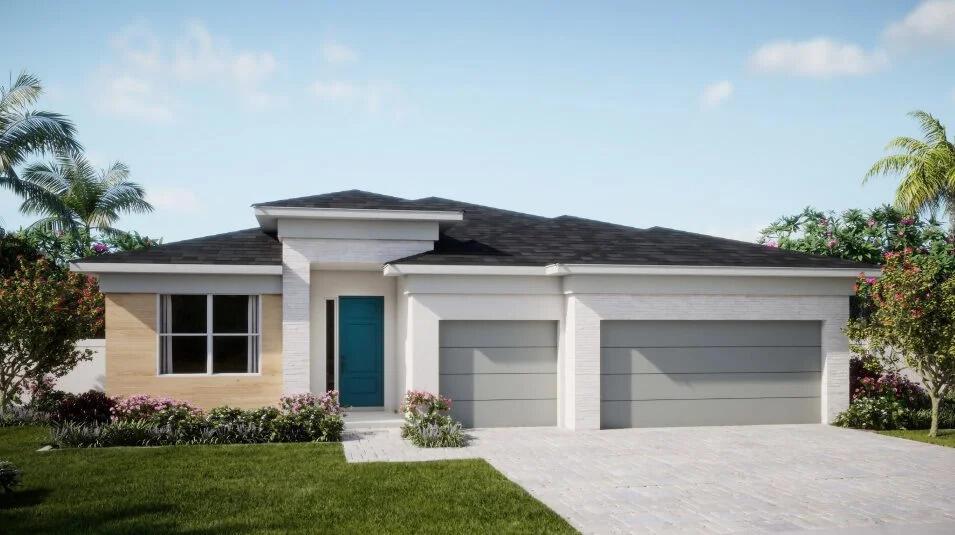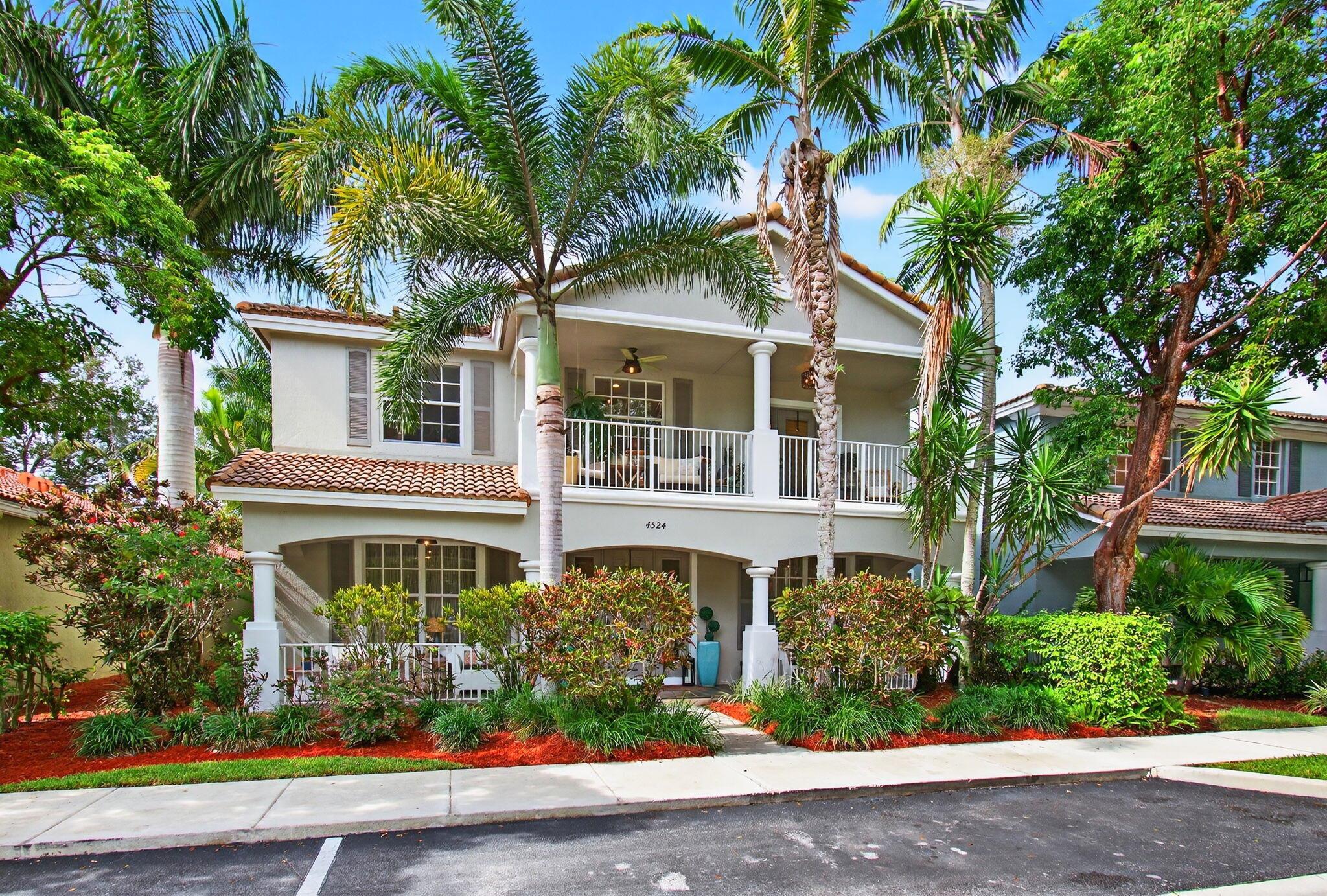Basic Information
- MLS # RX-11066232
- Type Single Family Residence
- Status Active Under Contract
- Subdivision/Complex Monte Carlo Country Club
- Year Built 2019
- Total Sqft 17,860
- Date Listed 02/27/2025
- Days on Market 143
Stunning and rarely available GHO Avalon Model home featuring 3 bedrooms, 3 bathrooms and 2 1/2 car garage. Walking in you're greeted with volume ceilings, crown molding and archways throughout. This home truly shows like a model and all furniture is included lending a coastal vibe throughout the entire home. Large kitchen with island, bar area, quartz counters, 42 inch cabinets and upgraded knobs. Breakfast area off the kitchen and a formal dining area when you walk in allows for flexibility and plenty of entertainment space for guests. Sliding impact doors lead out to the back patio that has an electric sunshade and has views of the pond, water fountain and golf course green. Split/split floor plan. The primary bedroom is massive with his and hers walk in closets.
Amenities
- Clubhouse
- Golf Course
- Pool
- Putting Greens
- Tennis Courts
Exterior Features
- Waterfront Yes
- Parking Spaces 3
- Pool No
- View Golf Course, Garden
- Construction Type Block
- Parking Description Attached, Driveway, Garage, Two Or More Spaces, Garage Door Opener
- Exterior Features Patio, Room For Pool
- Roof Description Flat, Tile
- Style Single Family Residence
Interior Features
- Adjusted Sqft 2,424Sq.Ft
- Cooling Description Central Air, Ceiling Fans, Electric
- Equipment Appliances Dryer, Dishwasher, Electric Range, Electric Water Heater, Microwave, Refrigerator, Washer
- Floor Description Carpet, Tile
- Heating Description Central, Electric
- Interior Features Attic, Breakfast Bar, Breakfast Area, Dining Area, Separate Formal Dining Room, Dual Sinks, Eat In Kitchen, High Ceilings, Pantry, Pull Down Attic Stairs, Split Bedrooms, Separate Shower, Walk In Closets
- Sqft 2,424 Sq.Ft
Property Features
- Address 3012 Bent Pine Dr
- Aprox. Lot Size 17,860
- Association Fee Frequency Monthly
- Attached Garage 1
- City Fort Pierce
- Community Features Clubhouse, Golf, Golf Course Community, Gated, Pool, Street Lights, Tennis Courts
- Construction Materials Block
- County St Lucie
- Covered Spaces 3
- Furnished Info yes
- Garage 3
- Listing Terms Cash, Conventional, F H A, Va Loan
- Lot Features Sprinklers Automatic
- Parking Features Attached, Driveway, Garage, Two Or More Spaces, Garage Door Opener
- Patio And Porch Features Patio
- Pets Allowed Yes
- Pool Features None, Association, Community
- Possession Close Of Escrow
- Postal City Fort Pierce
- Roof Flat, Tile
- Sewer Description Public Sewer
- HOA Fees $300
- Subdivision Complex Monte Carlo Country Club
- Subdivision Info Monte Carlo Country Club
- Tax Amount $9,663
- Tax Legal desc M O N T E C A R L O C O U N T R Y C L U B- U N I T T H R E E- L O T266
- Tax Year 2024
- Terms Considered Cash, Conventional, F H A, Va Loan
- Type of Property Single Family Residence
- View Golf Course, Garden
- Water Source Public
- Window Features Impact Glass
- Year Built Details Resale
3012 Bent Pine Dr
Fort Pierce, FL 34951Similar Properties For Sale
-
$790,7304 Beds3 Baths2,566 Sq.Ft19297 Croft Mill Xing, Loxahatchee, FL 33470
-
$790,0004 Beds3 Baths2,997 Sq.Ft15601 SW 31st Ln, Miami, FL 33185
-
$790,0004 Beds3.5 Baths2,800 Sq.Ft2737 SE Ashfield Dr, Port St Lucie, FL 34984
-
$790,0005 Beds3 Baths2,726 Sq.Ft17146 81st Ln, Loxahatchee, FL 33470
-
$790,0000 Beds0 Baths2,520 Sq.Ft519 NW 3rd Ave #519-521, Hallandale Beach, FL 33009
-
$790,0004 Beds2.5 Baths2,562 Sq.Ft73 Gables Blvd, Weston, FL 33326
-
$790,0005 Beds3.5 Baths2,804 Sq.Ft, Cutler Bay, FL 33157
-
$790,0004 Beds3.5 Baths2,690 Sq.Ft12350 83rd St, Fellsmere, FL 32948
-
$790,0003 Beds3 Baths2,823 Sq.Ft7280 SW 9th St, Miami, FL 33144
-
$789,9003 Beds2.5 Baths2,480 Sq.Ft4524 Highgate Dr, Delray Beach, FL 33445
The multiple listing information is provided by the Miami Association of Realtors® from a copyrighted compilation of listings. The compilation of listings and each individual listing are ©2023-present Miami Association of Realtors®. All Rights Reserved. The information provided is for consumers' personal, noncommercial use and may not be used for any purpose other than to identify prospective properties consumers may be interested in purchasing. All properties are subject to prior sale or withdrawal. All information provided is deemed reliable but is not guaranteed accurate, and should be independently verified. Listing courtesy of: RE/MAX Select Group. tel: (772) 234-1111
Real Estate IDX Powered by: TREMGROUP











































































