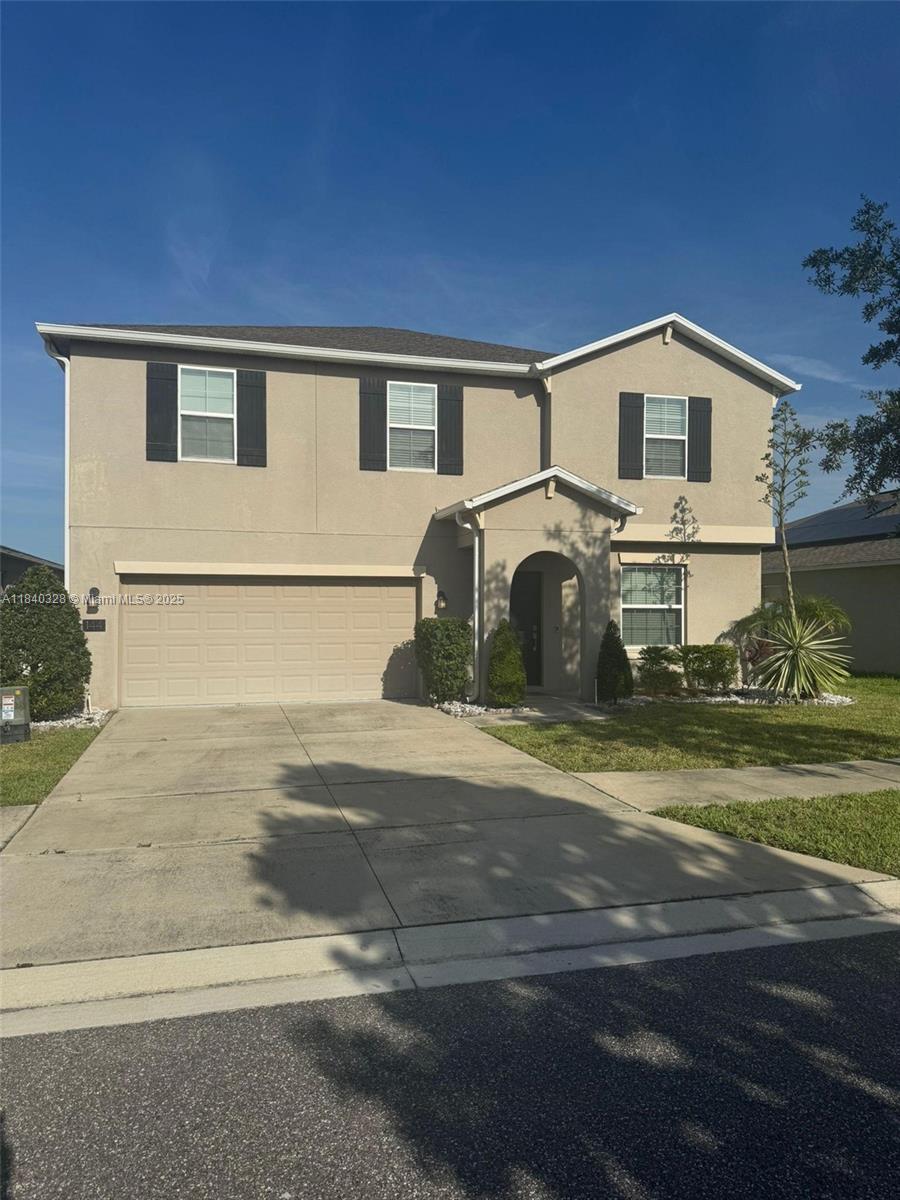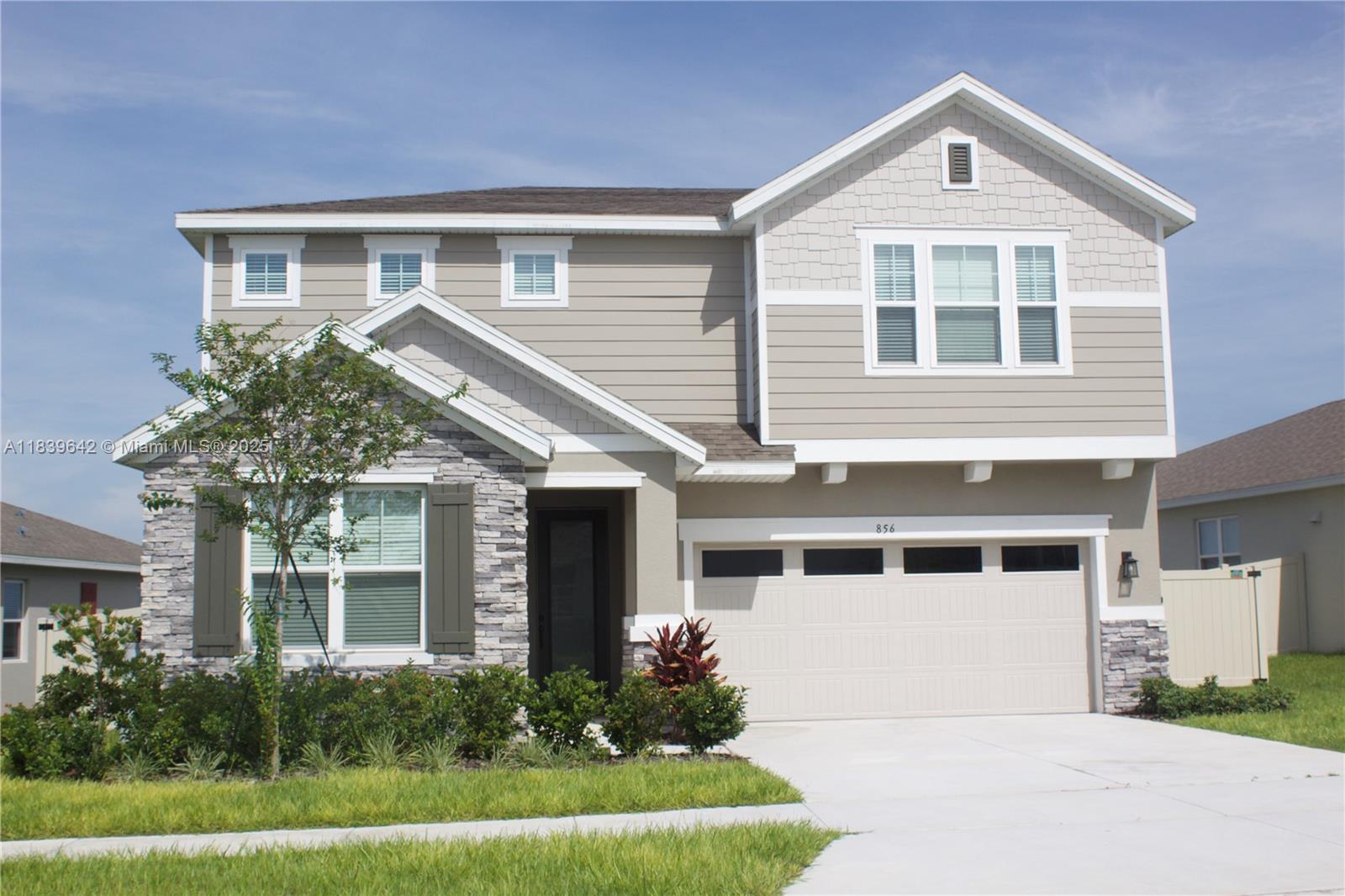Basic Information
- MLS # A11840328
- Type Single Family Residence
- Status Active
- Subdivision/Complex Northridge Estates
- Year Built 2019
- Total Sqft 3,090
- Date Listed 07/14/2025
- Days on Market 6
This two-story SF home has plenty of room for hosting friends and family. The downstairs features an open floor plan, and the kitchen has a center island and overlooks a large dining room and family room. A flex room provides extra space for an office, library or more storage. The 2nd floor has 4 b/r, including a large master suite with walk-in closet and h/her sinks. Enjoy kicking back in the loft, perfect for family game nights oUpstairs laundry room is centrally located between all bedrooms. This home comes fully equipped with slate appliances, quartz countertops This Ecosmart home has solar power, a Honeywell thermostat, Kevo lock and ring doorbell!Easy access to I-4, WDW, Universal Studios, Legoland, Bok Tower Gardens, Shopping Mall, Hospitals and much more.
Amenities
Exterior Features
- Waterfront No
- Parking Spaces 2
- Pool No
- View None
- Construction Type Block, Other
- Parking Description Driveway
- Exterior Features Room For Pool
- Roof Description Shingle
- Style Single Family Residence
Interior Features
- Adjusted Sqft 2,655Sq.Ft
- Cooling Description Central Air
- Equipment Appliances Dishwasher, Electric Range, Microwave, Refrigerator, Washer
- Floor Description Carpet, Tile
- Heating Description Central
- Interior Features First Floor Entry
- Sqft 2,655 Sq.Ft
Property Features
- Address 144 Taft Dr
- Aprox. Lot Size 3,090
- Architectural Style Detached, Two Story
- Association Fee Frequency Annually
- City Davenport
- Community Features Other, Pool
- Construction Materials Block, Other
- County Polk
- Covered Spaces 2
- Direction Faces North
- Furnished Info no
- Garage 2
- Levels Two
- Listing Terms Cash, Conventional, F H A, Va Loan
- Lot Features Less Than Quarter Acre
- Occupant Type Tenant
- Parking Features Driveway
- Pool Features None, Community
- Possession Closing And Funding
- Postal City Davenport
- Public Survey Section Two
- Roof Shingle
- Sewer Description Public Sewer
- Stories 2
- HOA Fees $175
- Subdivision Complex
- Subdivision Info Northridge Estates
- Tax Amount $7,369
- Tax Legal desc N O R T H R I D G E E S T A T E S P B167 P G S6-10 L O T35
- Tax Year 2024
- Terms Considered Cash, Conventional, F H A, Va Loan
- Type of Property Single Family Residence
- View None
- Water Source Public
- Year Built Details Resale
144 Taft Dr
Davenport, FL 33837Similar Properties For Sale
-
$499,0005 Beds2.5 Baths2,896 Sq.Ft6346 NW Windwood Way, Port St Lucie, FL 34987
-
$499,0005 Beds3.5 Baths3,023 Sq.Ft1265 NW Leonardo Cir, Port St Lucie, FL 34986
-
$499,0003 Beds2.5 Baths2,974 Sq.Ft30 Hampshire Ln, Boynton Beach, FL 33436
-
$499,0004 Beds2.5 Baths2,792 Sq.Ft991 SE Bywood Ave, Port St Lucie, FL 34983
-
$499,0004 Beds4 Baths2,849 Sq.Ft8150 Sandpiper Way, West Palm Beach, FL 33412
-
$499,0003 Beds2.5 Baths2,700 Sq.Ft10201 Spyglass Way, Boca Raton, FL 33498
-
$499,0005 Beds3 Baths2,800 Sq.Ft856 NE Griffon Ave, Other, FL 33850
-
$495,9003 Beds2 Baths2,984 Sq.Ft6126 SW 39th St, Miramar, FL 33023
-
$495,0004 Beds2.5 Baths3,152 Sq.Ft6101 NW Painted Bunting Ct, Port St Lucie, FL 34986
-
$495,0005 Beds3.5 Baths3,106 Sq.Ft1123 Sugarwood St, Davenport, FL 33837
The multiple listing information is provided by the Miami Association of Realtors® from a copyrighted compilation of listings. The compilation of listings and each individual listing are ©2023-present Miami Association of Realtors®. All Rights Reserved. The information provided is for consumers' personal, noncommercial use and may not be used for any purpose other than to identify prospective properties consumers may be interested in purchasing. All properties are subject to prior sale or withdrawal. All information provided is deemed reliable but is not guaranteed accurate, and should be independently verified. Listing courtesy of: Rejoice Realty Group, Inc.. tel: 305-207-5777
Real Estate IDX Powered by: TREMGROUP




























