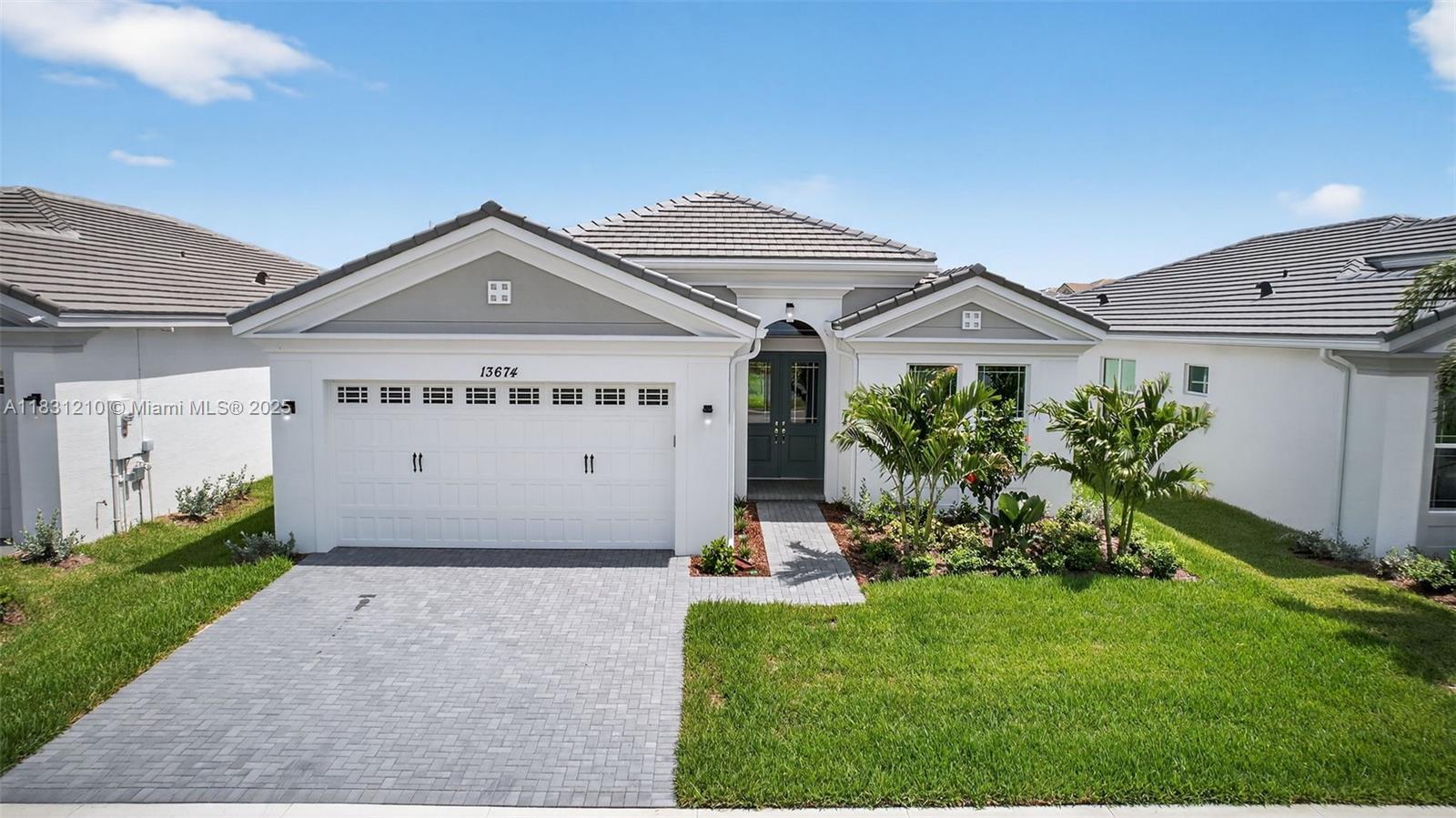Basic Information
- MLS # A11831210
- Type Single Family Residence
- Status Active
- Subdivision/Complex Pines Of Westlake
- Year Built 2025
- Total Sqft 6,550
- Date Listed 07/01/2025
- Days on Market 19
New construction- June 2025. Why wait a year when you can move in NOW into luxurious resort-style living at Westlake Community! Single story 3/3 split floor plan + a den/ office, 2 car garage, open kitchen with a breakfast nook, double oven with a cooktop, tile throughout the house, all impact windows, covered patio with outdoor TV connection, large shower in the master, double sink, walk-in closet and so much more. This house comes with lots of upgrades- 20K worth of extras and a premium lot- no front neighbors + water. Westlake Community is golf cart friendly, has an Adventure Park- lagoon pool with water slides, splash pad for kids, adult only pool, on duty lifeguards, food trucks, BMX park, basketball courts, dog park, playgrounds, event lawn with weekly activities- yoga, movie nights.
Amenities
Exterior Features
- Waterfront No
- Parking Spaces 2
- Pool No
- View None
- Construction Type Block
- Parking Description Attached, Driveway, Garage, Paver Block, Garage Door Opener
- Exterior Features Room For Pool, Security High Impact Doors
- Roof Description Concrete
- Style Single Family Residence
Interior Features
- Adjusted Sqft 2,049Sq.Ft
- Cooling Description Central Air, Electric
- Equipment Appliances Dryer, Dishwasher, Electric Range, Disposal, Gas Water Heater, Microwave, Refrigerator, Self Cleaning Oven
- Floor Description Tile
- Heating Description Gas
- Interior Features Bedroom On Main Level, Breakfast Area, Dual Sinks, First Floor Entry, Kitchen Island, Main Level Primary, Split Bedrooms
- Sqft 2,049 Sq.Ft
Property Features
- Address 13674 Spruce Pine Dr
- Aprox. Lot Size 6,550
- Architectural Style Detached, One Story
- Association Fee Frequency Quarterly
- Attached Garage 1
- City Westlake
- Community Features Clubhouse, Gated, Pickleball, Pool, Street Lights, Sidewalks
- Construction Materials Block
- County Palm Beach
- Covered Spaces 4
- Direction Faces South
- Furnished Info no
- Garage 2
- Listing Terms Cash, Conventional
- Lot Features Sprinklers Automatic, Less Than Quarter Acre
- Occupant Type Vacant
- Parking Features Attached, Driveway, Garage, Paver Block, Garage Door Opener
- Pets Allowed Conditional, Yes
- Pool Features None, Community
- Possession Close Of Escrow
- Postal City Westlake
- Public Survey Township 77
- Roof Concrete
- Sewer Description Public Sewer
- Stories 1
- HOA Fees $368
- Subdivision Complex
- Subdivision Info Pines Of Westlake
- Tax Amount $10,670
- Tax Legal desc P I N E S O F W E S T L A K E P H A S E2 L T429
- Tax Year 2025
- Terms Considered Cash, Conventional
- Type of Property Single Family Residence
- View None
- Water Source Public
- Window Features Impact Glass
- Year Built Details New Construction
13674 Spruce Pine Dr
Westlake, FL 33470Similar Properties For Sale
-
$798,0004 Beds2 Baths2,263 Sq.Ft, Miami, FL 33177
-
$798,0004 Beds2.5 Baths2,386 Sq.Ft5022 NW 45th Ave, Coconut Creek, FL 33073
-
$798,0003 Beds2 Baths2,231 Sq.Ft9823 NE Sun Pointe Dr, Boynton Beach, FL 33437
-
$798,0003 Beds3 Baths2,384 Sq.Ft4907 Saint Armands Way, Westlake, FL 33470
-
$797,5004 Beds3 Baths2,412 Sq.Ft16715 SW 292nd Ter, Homestead, FL 33030
-
$797,0004 Beds2 Baths2,059 Sq.Ft1624 Newport Ln, Weston, FL 33326
-
$797,0003 Beds2.5 Baths2,450 Sq.Ft4413 Serpens Ln, Lake Worth, FL 33467
-
$796,0234 Beds3 Baths2,293 Sq.Ft11922 SW 154th Path, Miami, FL 33196
-
$795,9004 Beds2 Baths2,242 Sq.Ft7311 SW 139th Ave, Miami, FL 33183
-
$795,0004 Beds3.5 Baths2,518 Sq.Ft32106 SW 199th Pl, Homestead, FL 33030
The multiple listing information is provided by the Miami Association of Realtors® from a copyrighted compilation of listings. The compilation of listings and each individual listing are ©2023-present Miami Association of Realtors®. All Rights Reserved. The information provided is for consumers' personal, noncommercial use and may not be used for any purpose other than to identify prospective properties consumers may be interested in purchasing. All properties are subject to prior sale or withdrawal. All information provided is deemed reliable but is not guaranteed accurate, and should be independently verified. Listing courtesy of: London Foster Realty. tel: 305-514-0100
Real Estate IDX Powered by: TREMGROUP










































