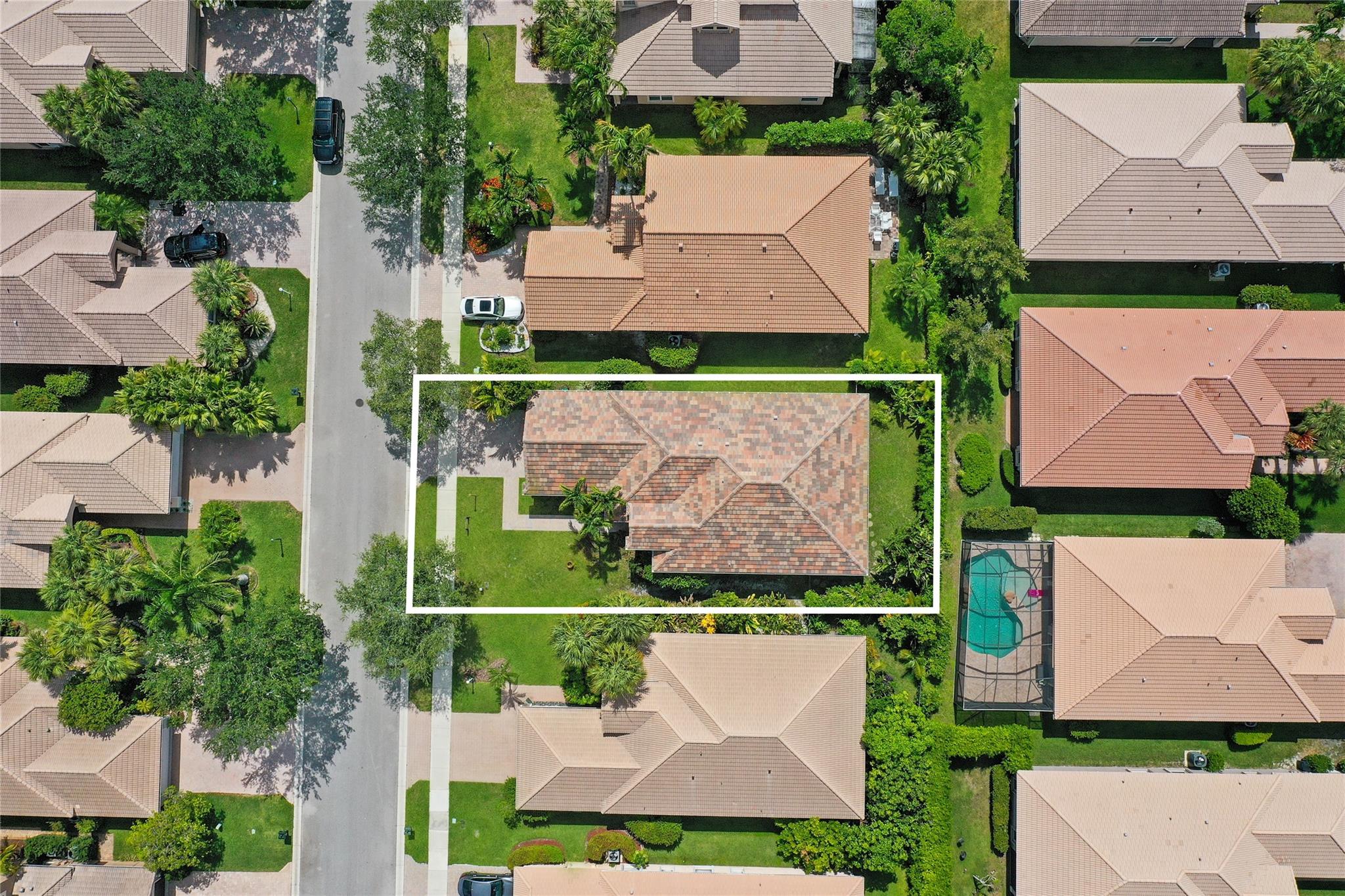Basic Information
- MLS # F10509384
- Type Single Family Residence
- Status Active
- Subdivision/Complex Parkland Isles
- Year Built 1999
- Date Listed 06/16/2025
- Days on Market 65
4-bedroom, 2-bath Tavernier model in the sought-after guard-gated community of Parkland Isles! Featuring a new roof (Nov. 2024) and 2018 A/C with coil replaced in 2025. The kitchen boasts 42” wood cabinets, granite countertops, and newer stainless steel appliances. Additional highlights include a 2021 water heater and hurricane protection throughout. Enjoy resort-style living with access to a stunning clubhouse, state-of-the-art gym, tennis and pickleball courts, teen room, heated pool and spa, basketball courts, and more. This is the Parkland lifestyle you've been waiting for!
Amenities
Exterior Features
- Waterfront No
- Parking Spaces 2
- Pool No
- View Garden
- Construction Type Block
- Parking Description Attached, Driveway, Garage, Paver Block, Garage Door Opener
- Exterior Features Fence, Lighting, Patio, Storm Security Shutters
- Roof Description Spanish Tile
- Style Single Family Residence
Interior Features
- Adjusted Sqft 2,127Sq.Ft
- Cooling Description Central Air, Ceiling Fans, Electric
- Equipment Appliances Dryer, Dishwasher, Electric Range, Electric Water Heater, Disposal, Microwave, Refrigerator, Self Cleaning Oven, Washer
- Floor Description Hardwood, Tile, Wood
- Heating Description Central, Electric
- Interior Features Bedroom On Main Level, Dining Area, Separate Formal Dining Room, Dual Sinks, Eat In Kitchen, French Doors Atrium Doors, Garden Tub Roman Tub, High Ceilings, Main Level Primary, Pantry, Split Bedrooms, Separate Shower, Walk In Closets
- Sqft 2,127 Sq.Ft
Property Features
- Address 11306 NW 65th Mnr
- Architectural Style One Story
- Association Fee Frequency Quarterly
- Attached Garage 1
- City Parkland
- Community Features Clubhouse, Fitness Center, Gated
- Construction Materials Block
- County Broward
- Covered Spaces 2
- Direction Faces North
- Furnished Info no
- Garage 2
- Listing Terms Cash, F H A, Other, Va Loan
- Lot Features Sprinklers Automatic, Less Than Quarter Acre
- Occupant Type Owner
- Parking Features Attached, Driveway, Garage, Paver Block, Garage Door Opener
- Patio And Porch Features Patio
- Pets Allowed Breed Restrictions, Yes
- Pool Features None
- Possession Closing And Funding
- Postal City Parkland
- Public Survey Township 4841
- Roof Spanish Tile
- Sewer Description Public Sewer
- Stories 1
- HOA Fees $1,030
- Subdivision Complex
- Subdivision Info Parkland Isles
- Tax Amount $7,798
- Tax Legal desc P A R K L A N D I S L E S164-42 L O T3 B L K U
- Tax Year 2024
- Terms Considered Cash, F H A, Other, Va Loan
- Type of Property Single Family Residence
- View Garden
- Water Source Public
- Window Features Blinds
- Year Built Details Resale
11306 NW 65th Mnr
Parkland, FL 33076Similar Properties For Sale
The multiple listing information is provided by the Miami Association of Realtors® from a copyrighted compilation of listings. The compilation of listings and each individual listing are ©2023-present Miami Association of Realtors®. All Rights Reserved. The information provided is for consumers' personal, noncommercial use and may not be used for any purpose other than to identify prospective properties consumers may be interested in purchasing. All properties are subject to prior sale or withdrawal. All information provided is deemed reliable but is not guaranteed accurate, and should be independently verified. Listing courtesy of: Re/Max 1st Choice. tel: (954) 334-4622
Real Estate IDX Powered by: TREMGROUP

























