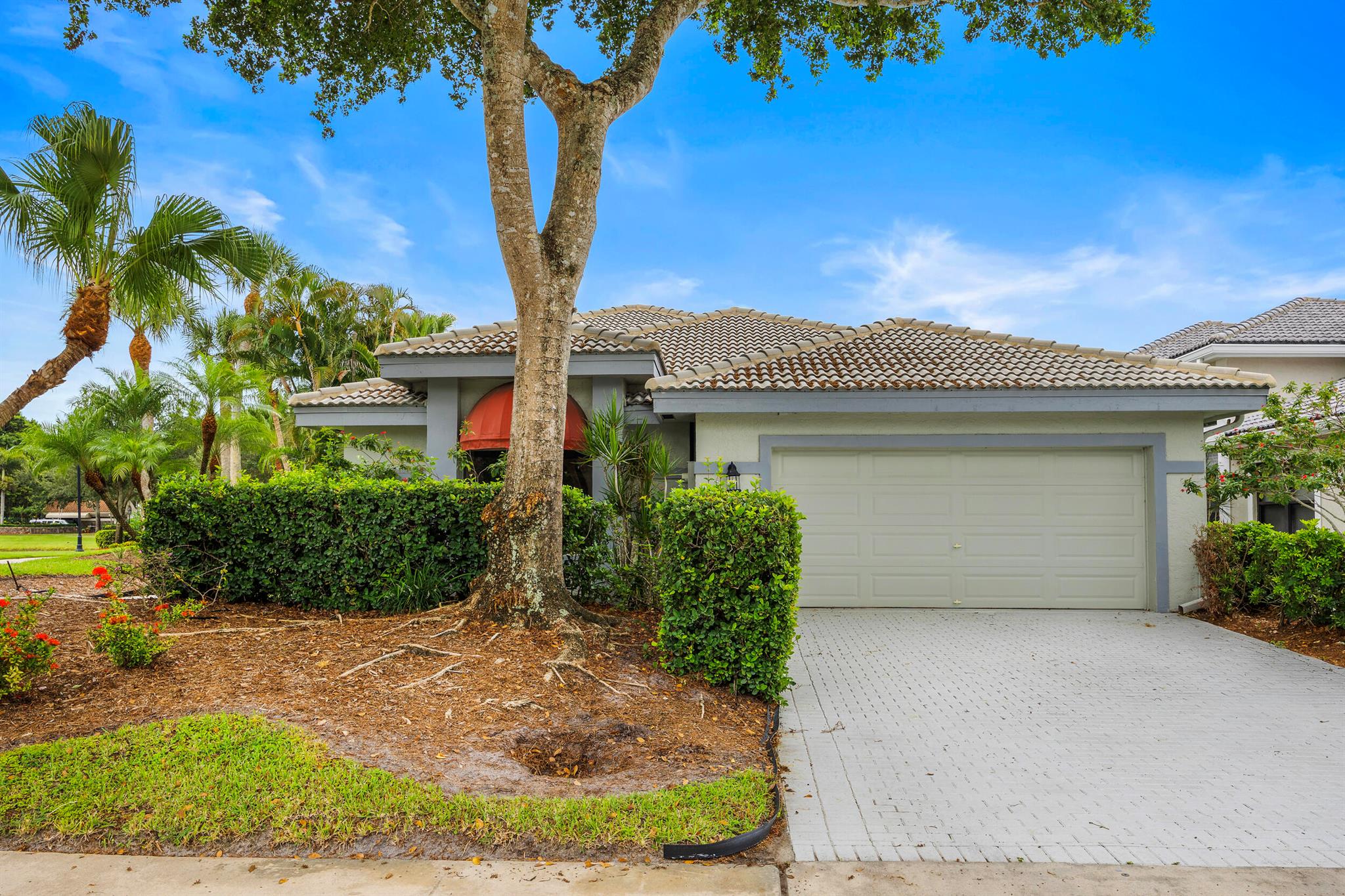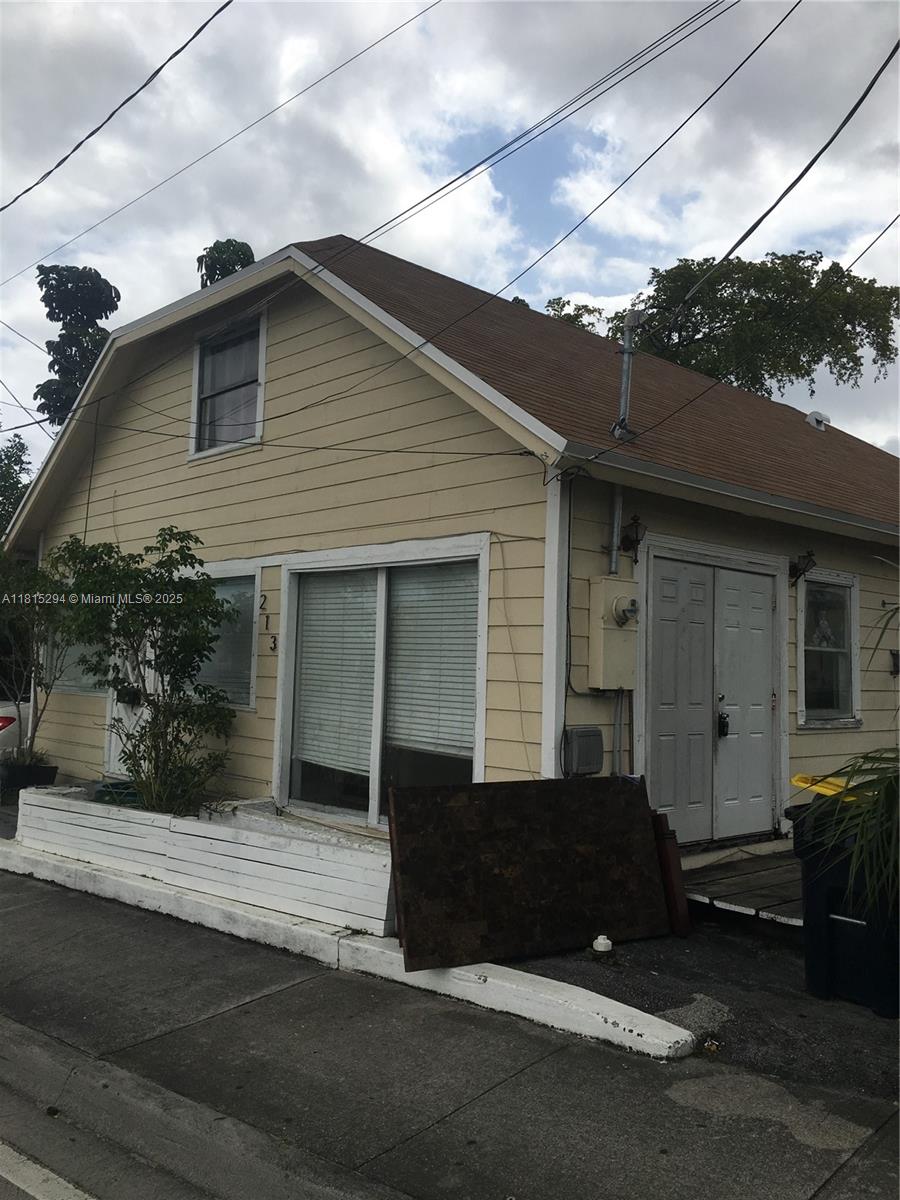Basic Information
- MLS # RX-11104901
- Type Single Family Residence
- Status Active Under Contract
- Subdivision/Complex Stonebridge Tr
- Year Built 1986
- Total Sqft 9,890
- Date Listed 07/04/2025
- Days on Market 16
Create your dream home in paradise! This 2-bed plus office (convertible third bedroom), 2.5 bath home sits on an oversized lot with stunning golf views of Stonebridge's signature first hole and serene lake views from the side. A rare opportunity to renovate and make it your own. Price to sell by a motivated seller. Enjoy the country club lifestyle in Stonebridge - featuring golf, tennis, dining and more. Mandatory membership required.
Amenities
- Basketball Court
- Clubhouse
- Golf Course
- Library
- Pickleball
- Private Membership
- Putting Greens
- Tennis Courts
Exterior Features
- Waterfront No
- Parking Spaces 2
- Pool No
- View Golf Course, Lake
- Construction Type Block
- Waterfront Description Lake Front
- Parking Description Attached, Garage, Two Or More Spaces, Garage Door Opener
- Roof Description Barrel
- Style Single Family Residence
Interior Features
- Adjusted Sqft 2,434Sq.Ft
- Cooling Description Central Air, Ceiling Fans
- Equipment Appliances Built In Oven, Cooktop, Dryer, Dishwasher, Electric Water Heater, Disposal, Microwave, Washer
- Floor Description Tile
- Heating Description Central
- Interior Features Breakfast Area, Dining Area, Separate Formal Dining Room, High Ceilings, Split Bedrooms, Separate Shower, Bar, Walk In Closets, Attic, Central Vacuum
- Sqft 2,434 Sq.Ft
Property Features
- Address 10128 Spyglass Way
- Aprox. Lot Size 9,890
- Architectural Style Mediterranean
- Association Fee Frequency Monthly
- Attached Garage 1
- City Boca Raton
- Community Features Clubhouse, Golf, Golf Course Community, Gated, Internet Access, Pickleball, Street Lights, Tennis Courts
- Construction Materials Block
- County Palm Beach
- Covered Spaces 2
- Furnished Info no
- Garage 2
- Listing Terms Cash, Conventional
- Lot Features Sprinklers Automatic, Less Than Quarter Acre
- Parking Features Attached, Garage, Two Or More Spaces, Garage Door Opener
- Pets Allowed Yes
- Pool Features None
- Possession Close Of Escrow
- Postal City Boca Raton
- Roof Barrel
- Sewer Description Public Sewer
- HOA Fees $786
- Subdivision Complex Stonebridge Tr
- Subdivision Info Stonebridge Tr
- Tax Amount $5,397
- Tax Legal desc S T O N E B R I D G E T R P L T1 I N P B52 P101
- Tax Year 2024
- Terms Considered Cash, Conventional
- Type of Property Single Family Residence
- View Golf Course, Lake
- Water Source Public
- Year Built Details Resale
- Waterfront Description Lake Front
10128 Spyglass Way
Boca Raton, FL 33498Similar Properties For Sale
-
$465,0004 Beds2 Baths2,952 Sq.Ft213 Stirling Rd, Dania Beach, FL 33004
-
$465,0003 Beds2 Baths2,494 Sq.Ft19 Glens Dr, Boynton Beach, FL 33436
-
$465,0004 Beds2.5 Baths2,698 Sq.Ft1018 NW Demedici Rd, Port St Lucie, FL 34986
-
$465,0003 Beds3.5 Baths2,818 Sq.Ft10082 Spyglass Way, Boca Raton, FL 33498
-
$460,0003 Beds2.5 Baths2,771 Sq.Ft1513 NW Cataluna Cir, Port St Lucie, FL 34986
-
$460,0004 Beds3 Baths2,511 Sq.Ft3691 SW Dellamano St, Port St Lucie, FL 34953
-
$460,0003 Beds3 Baths2,488 Sq.Ft7375 Sterling Falls Ln, Boynton Beach, FL 33437
-
$460,0005 Beds3 Baths2,672 Sq.Ft, Weston, FL 33327
-
$459,0003 Beds2.5 Baths2,707 Sq.Ft4408 Gator Trace Ln, Fort Pierce, FL 34982
-
$458,9004 Beds2.5 Baths2,563 Sq.Ft698 SW Mchole Ave, Port St Lucie, FL 34953
The multiple listing information is provided by the Miami Association of Realtors® from a copyrighted compilation of listings. The compilation of listings and each individual listing are ©2023-present Miami Association of Realtors®. All Rights Reserved. The information provided is for consumers' personal, noncommercial use and may not be used for any purpose other than to identify prospective properties consumers may be interested in purchasing. All properties are subject to prior sale or withdrawal. All information provided is deemed reliable but is not guaranteed accurate, and should be independently verified. Listing courtesy of: RE/MAX Select Group. tel: (561) 774-2790
Real Estate IDX Powered by: TREMGROUP



























































